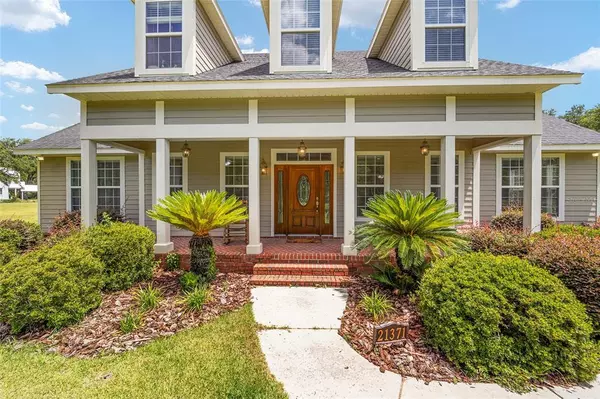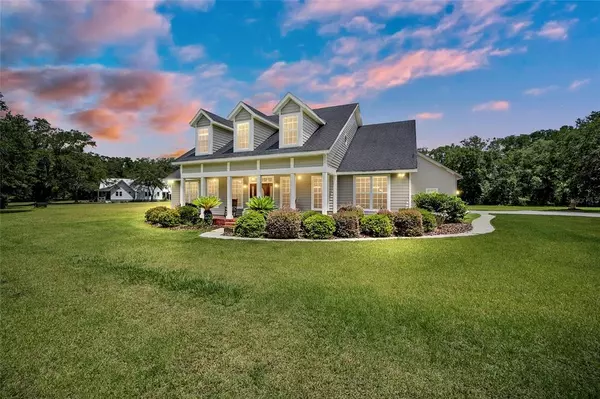$610,000
$615,000
0.8%For more information regarding the value of a property, please contact us for a free consultation.
21371 NW 217TH DR High Springs, FL 32643
5 Beds
4 Baths
2,809 SqFt
Key Details
Sold Price $610,000
Property Type Single Family Home
Sub Type Single Family Residence
Listing Status Sold
Purchase Type For Sale
Square Footage 2,809 sqft
Price per Sqft $217
Subdivision Grand Oaks (High Springs)
MLS Listing ID GC506550
Sold Date 10/28/22
Bedrooms 5
Full Baths 3
Half Baths 1
Construction Status No Contingency
HOA Fees $62/ann
HOA Y/N Yes
Originating Board Stellar MLS
Year Built 2005
Annual Tax Amount $7,010
Lot Size 2.570 Acres
Acres 2.57
Property Description
GREAT NEW REDUCED PRICE! Welcome home to this beautiful property located in the serene gated community of Grand Oaks! Looking for privacy that is close to Gainesville with a gorgeous, private pool? BRAND NEW ROOF- August 2022. Look no further than this estate home located on 2.57 acres in High Springs. This home features over 2,800 sq ft of heated and cooled living space. Perfect for a growing family with 5 bedrooms and 3.5 Bathrooms. The great room features a wood burning brick fireplace with built-ins on each side. Large windows and French doors lead onto your private pool. Every room boasts outdoor views of the tranquil backyard. Lovely hardwood floors, carpet and tile throughout home. The kitchen is every chef's dream with a large kitchen island, Jennair gas cooktop, stainless appliances, granite countertops and custom cabinets. Oversized breakfast nook located off kitchen. Built-in office cabinets conveniently located beside breakfast nook. Laundry room with sink and half bathroom located off kitchen. The large master suite features a spacious walk-in closet, double master sinks, garden tub and walk-in shower. Two guest bedrooms downstairs and two additional guest bedrooms are located upstairs with large walk-in closets. There is an unfinished (29X12.4 ) above garage storage space that could easily be converted to an additional bedroom and bathroom or media/bonus room. Just imagine sitting on the large front porch enjoying nature and all the beautiful stars at night. Close proximity to downtown High Springs and I-75 which leads to a short drive to Gainesville. This home has so much to offer and is perfect for entertaining friends and family. It is move-in ready for the next owners to make memories. Come and see this home before it's gone! This information is deemed to be true and correct at the time of entry but not guaranteed. Please verify these property details. Click on virtual tour for an excellent video of the home.
Location
State FL
County Alachua
Community Grand Oaks (High Springs)
Zoning PD
Rooms
Other Rooms Attic, Family Room, Formal Dining Room Separate, Inside Utility, Storage Rooms
Interior
Interior Features Built-in Features, Cathedral Ceiling(s), Ceiling Fans(s), Coffered Ceiling(s), Crown Molding, Eat-in Kitchen, High Ceilings, Master Bedroom Main Floor, Solid Wood Cabinets, Split Bedroom, Stone Counters, Thermostat, Vaulted Ceiling(s), Walk-In Closet(s), Window Treatments
Heating Central, Electric
Cooling Central Air, Other
Flooring Carpet, Ceramic Tile, Wood
Fireplaces Type Family Room, Wood Burning
Fireplace true
Appliance Built-In Oven, Cooktop, Dishwasher, Exhaust Fan, Freezer, Microwave, Range, Refrigerator
Laundry Inside, Laundry Room
Exterior
Exterior Feature French Doors, Irrigation System, Rain Gutters, Sidewalk, Storage
Parking Features Boat, Driveway, Garage Door Opener, Garage Faces Side, Golf Cart Garage, Golf Cart Parking, Ground Level, Guest, Off Street, Open
Garage Spaces 3.0
Pool Gunite, In Ground, Lighting, Salt Water, Screen Enclosure
Community Features Deed Restrictions, Golf Carts OK
Utilities Available BB/HS Internet Available, Electricity Connected, Propane, Street Lights, Underground Utilities, Water Connected
Amenities Available Gated
View Park/Greenbelt, Pool
Roof Type Shingle
Porch Covered, Front Porch, Patio, Rear Porch, Screened
Attached Garage true
Garage true
Private Pool Yes
Building
Lot Description Cleared, Level, Paved, Private
Story 2
Entry Level Two
Foundation Slab
Lot Size Range 2 to less than 5
Sewer Septic Tank
Water Well
Architectural Style Craftsman
Structure Type Brick, Cement Siding, Wood Frame
New Construction false
Construction Status No Contingency
Schools
Elementary Schools High Springs Community School-Al
Middle Schools High Springs Community School-Al
High Schools Santa Fe High School-Al
Others
Pets Allowed No
Senior Community No
Ownership Fee Simple
Monthly Total Fees $62
Acceptable Financing Cash, Conventional, FHA, VA Loan
Membership Fee Required Required
Listing Terms Cash, Conventional, FHA, VA Loan
Special Listing Condition None
Read Less
Want to know what your home might be worth? Contact us for a FREE valuation!

Our team is ready to help you sell your home for the highest possible price ASAP

© 2025 My Florida Regional MLS DBA Stellar MLS. All Rights Reserved.
Bought with BHHS FLORIDA REALTY - HIGH SPRINGS
GET MORE INFORMATION





