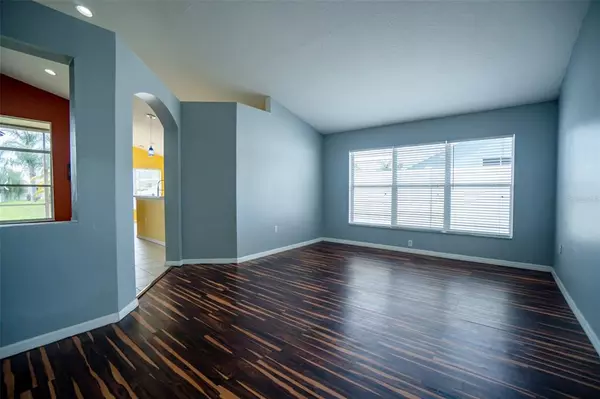$350,000
$347,888
0.6%For more information regarding the value of a property, please contact us for a free consultation.
2641 BIG PINE DR Holiday, FL 34691
3 Beds
2 Baths
2,027 SqFt
Key Details
Sold Price $350,000
Property Type Single Family Home
Sub Type Single Family Residence
Listing Status Sold
Purchase Type For Sale
Square Footage 2,027 sqft
Price per Sqft $172
Subdivision Key Vista Ph 02
MLS Listing ID U8170675
Sold Date 10/20/22
Bedrooms 3
Full Baths 2
Construction Status Appraisal,Financing,Inspections
HOA Fees $120/mo
HOA Y/N Yes
Originating Board Stellar MLS
Year Built 2002
Annual Tax Amount $3,886
Lot Size 5,662 Sqft
Acres 0.13
Property Description
Key Vista! Are you looking for a home that can accommodate large groups, a forever home, or a place to have a private office? Then this home, located in Holiday, Florida inside this beautiful master-planned community of Key Vista, is one home you need to visit. This three (3) bedroom, two (2) bathroom home has over 2000 SqFt of heated living space, plus a two-car garage. The kitchen opens into a large family room with gorgeous views of the semi-private pond in the backyard. This split floor-plan is designed for more privacy in the master bedroom, and master bathroom. The oversize tub in the master bedroom is large enough to be enjoyed alone or shared. Many more updates to this home includes a new roof in Jan of 2020, rain gutters in 2021, tankless water heater in 2020, HVAC in 2017, and a master bathroom renovated in 2022. The community provides all the amenities you could want, a heated pool, clubhouse, basketball, tennis, fitness center, and much more. This home is ready for your personal touches and priced below market.
Location
State FL
County Pasco
Community Key Vista Ph 02
Zoning MPUD
Rooms
Other Rooms Formal Dining Room Separate, Great Room, Inside Utility
Interior
Interior Features Cathedral Ceiling(s), Ceiling Fans(s), Eat-in Kitchen, Kitchen/Family Room Combo, Living Room/Dining Room Combo, Master Bedroom Main Floor, Split Bedroom, Walk-In Closet(s)
Heating Central
Cooling Central Air
Flooring Ceramic Tile, Laminate
Furnishings Unfurnished
Fireplace false
Appliance Disposal, Range, Refrigerator, Tankless Water Heater
Laundry Inside
Exterior
Exterior Feature Irrigation System, Rain Gutters
Garage Spaces 2.0
Pool In Ground
Community Features Deed Restrictions, Fitness Center, Gated, Park, Playground, Pool, Tennis Courts
Utilities Available Public
Amenities Available Clubhouse, Fitness Center, Gated, Park, Playground, Pool, Recreation Facilities, Security, Spa/Hot Tub, Tennis Court(s)
View Y/N 1
View Water
Roof Type Shingle
Porch Patio, Porch, Rear Porch, Screened
Attached Garage true
Garage true
Private Pool No
Building
Lot Description Paved
Story 1
Entry Level One
Foundation Slab
Lot Size Range 0 to less than 1/4
Sewer Public Sewer
Water Public
Architectural Style Florida, Traditional
Structure Type Block, Concrete, Stucco
New Construction false
Construction Status Appraisal,Financing,Inspections
Schools
Elementary Schools Gulf Trace Elementary
Middle Schools Paul R. Smith Middle-Po
High Schools Anclote High-Po
Others
Pets Allowed Breed Restrictions
HOA Fee Include Cable TV, Pool, Internet, Recreational Facilities, Security
Senior Community No
Ownership Fee Simple
Monthly Total Fees $120
Acceptable Financing Cash, Conventional
Membership Fee Required Required
Listing Terms Cash, Conventional
Special Listing Condition None
Read Less
Want to know what your home might be worth? Contact us for a FREE valuation!

Our team is ready to help you sell your home for the highest possible price ASAP

© 2025 My Florida Regional MLS DBA Stellar MLS. All Rights Reserved.
Bought with HOMETRUST REALTY GROUP
GET MORE INFORMATION





