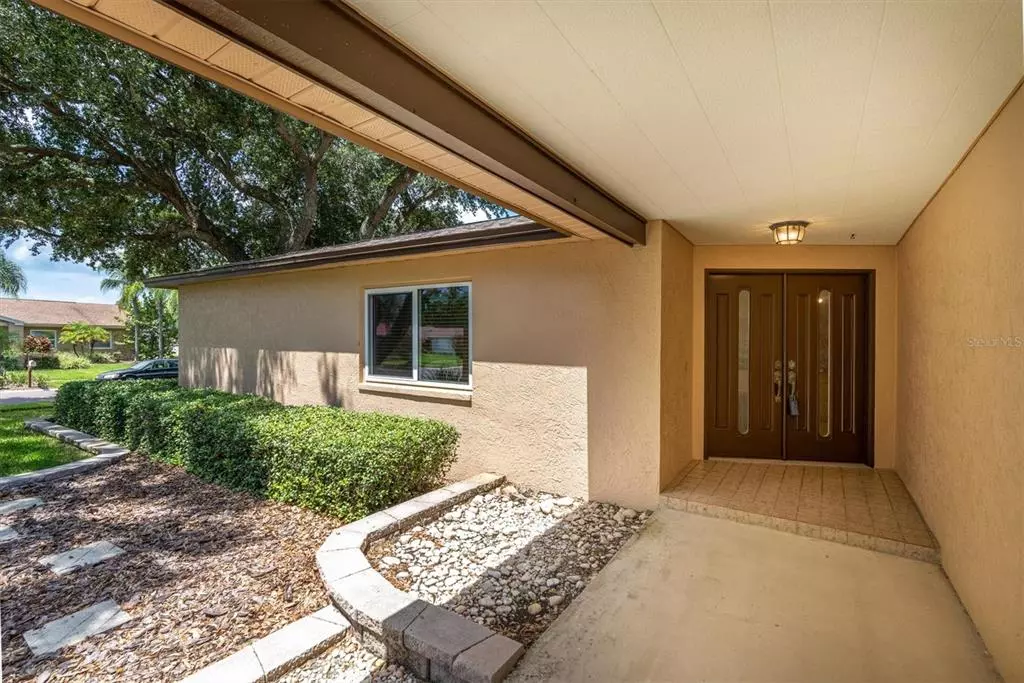$445,481
$450,000
1.0%For more information regarding the value of a property, please contact us for a free consultation.
2034 RIDGECREST DR Dunedin, FL 34698
3 Beds
2 Baths
1,697 SqFt
Key Details
Sold Price $445,481
Property Type Single Family Home
Sub Type Single Family Residence
Listing Status Sold
Purchase Type For Sale
Square Footage 1,697 sqft
Price per Sqft $262
Subdivision Barrington Hills
MLS Listing ID T3400331
Sold Date 10/18/22
Bedrooms 3
Full Baths 2
Construction Status Appraisal,Financing
HOA Y/N No
Originating Board Stellar MLS
Year Built 1981
Annual Tax Amount $2,094
Lot Size 10,454 Sqft
Acres 0.24
Lot Dimensions 100x105
Property Description
Welcome to Barrington Hills, gem of a community in Dunedin. This lovely 3-bedroom, 2 bathroom home sits on a spacious corner lot with a mature oak tree. This home has 1,697 sqft of living area, spilt plan, full size 2-car garage, double-door front entry, inside laundry room w/sink, wood burning fireplace, open covered lanai, sprinkler system, and situated in a NO FLOOD ZONE! Homeowner has taken meticulous care, with new roof in 2017, with hardy board facias, updated double pane windows and sliding glass door.
Kitchen has solid wood cabinets, with a convenient breakfast bar for easy serving that overlooks the family room and fireplace. Home needs some updating, but it's in clean, move-in condition. This homes potential is endless.
Dunedin is one of Tampa Bay's greatest gem cities, with wonderful parks on the water, boutiques, dining, and entertainment. This community is just minutes away from some amazing beaches, shopping, airport and more. Schedule your private showing today!
Location
State FL
County Pinellas
Community Barrington Hills
Zoning R-3
Rooms
Other Rooms Inside Utility
Interior
Interior Features Ceiling Fans(s), Master Bedroom Main Floor, Solid Wood Cabinets, Walk-In Closet(s)
Heating Electric
Cooling Central Air
Flooring Carpet, Linoleum
Fireplaces Type Wood Burning
Fireplace true
Appliance Dishwasher, Electric Water Heater, Range, Refrigerator
Laundry Inside
Exterior
Exterior Feature Irrigation System, Sidewalk, Sliding Doors
Parking Features Driveway, Garage Door Opener, Parking Pad
Garage Spaces 2.0
Community Features Sidewalks
Utilities Available Electricity Connected, Public, Sewer Connected, Water Connected
Roof Type Shingle
Attached Garage true
Garage true
Private Pool No
Building
Lot Description Corner Lot
Story 1
Entry Level One
Foundation Slab
Lot Size Range 0 to less than 1/4
Sewer Public Sewer
Water Public
Structure Type Block
New Construction false
Construction Status Appraisal,Financing
Others
Pets Allowed Yes
Senior Community No
Ownership Fee Simple
Acceptable Financing Cash, Conventional, FHA, VA Loan
Listing Terms Cash, Conventional, FHA, VA Loan
Special Listing Condition None
Read Less
Want to know what your home might be worth? Contact us for a FREE valuation!

Our team is ready to help you sell your home for the highest possible price ASAP

© 2025 My Florida Regional MLS DBA Stellar MLS. All Rights Reserved.
Bought with KELLER WILLIAMS SOUTH TAMPA
GET MORE INFORMATION





