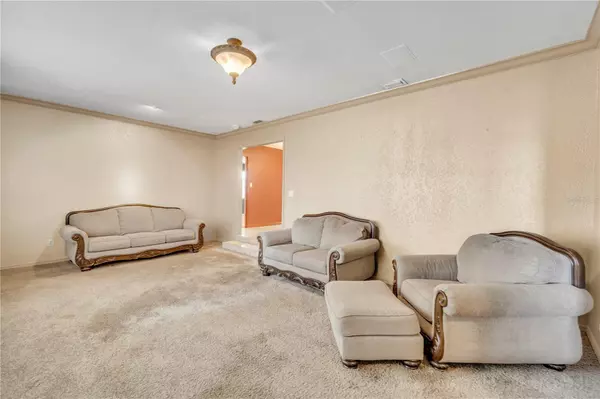
Bought with
51 OAKLEIGH LN Maitland, FL 32751
4 Beds
5 Baths
4,149 SqFt
Open House
Sat Oct 18, 12:00pm - 2:00pm
UPDATED:
Key Details
Property Type Single Family Home
Sub Type Single Family Residence
Listing Status Active
Purchase Type For Sale
Square Footage 4,149 sqft
Price per Sqft $204
Subdivision Oakleigh 3Rd Add
MLS Listing ID O6353027
Bedrooms 4
Full Baths 5
HOA Y/N No
Year Built 1972
Annual Tax Amount $5,396
Lot Size 0.360 Acres
Acres 0.36
Property Sub-Type Single Family Residence
Source Stellar MLS
Property Description
**For those with vision!** This rare opportunity in Maitland's coveted Oakleigh neighborhood offers the ideal canvas for renovation or redesign. Surrounded by lakefront estates on an oversized lot, this expansive 4,200 sq ft traditional ranch sits on over one-third of an acre and is filled with natural light. The great room overlooks a private outdoor oasis with a pool, mature landscaping, and a brick-paved patio—perfect for entertaining.
The chef's kitchen features a commercial gas range, double ovens, built-in refrigerator, and a cozy dinette with a wood-burning fireplace—ready for your modern touch. A flexible double-primary split floor plan includes 4 bedrooms, 5 baths, and multiple living spaces, offering endless potential for customization. The primary suite showcases wood beams, hardwood floors, and a sitting area with pool views. The spacious en-suite includes dual showers, walk-in closets, and a skylit garden tub awaiting your personal style.
Just minutes from Downtown Maitland, Minnehaha Park, and Lake Maitland, with easy I-4 access, this property offers both prime location and unmatched potential. Whether you're an investor, designer, or homeowner ready to create your dream home, **51 Oakleigh Lane** is ready to become a masterpiece.
Location
State FL
County Orange
Community Oakleigh 3Rd Add
Area 32751 - Maitland / Eatonville
Zoning RS-1
Rooms
Other Rooms Attic, Bonus Room, Family Room, Formal Dining Room Separate, Formal Living Room Separate, Great Room, Inside Utility
Interior
Interior Features Ceiling Fans(s), Eat-in Kitchen, Kitchen/Family Room Combo, Open Floorplan, Primary Bedroom Main Floor, Solid Surface Counters, Solid Wood Cabinets, Split Bedroom, Walk-In Closet(s), Wet Bar
Heating Central, Zoned
Cooling Central Air, Zoned
Flooring Carpet, Ceramic Tile, Travertine, Wood
Fireplaces Type Family Room, Wood Burning
Fireplace true
Appliance Bar Fridge, Dishwasher, Disposal, Electric Water Heater, Range, Range Hood, Refrigerator, Wine Refrigerator
Laundry Inside
Exterior
Exterior Feature Rain Gutters, Sliding Doors
Fence Fenced
Pool Gunite, In Ground, Pool Sweep
Community Features Deed Restrictions, Street Lights
Utilities Available Cable Available, Cable Connected, Electricity Connected, Public
Roof Type Shingle
Garage false
Private Pool Yes
Building
Lot Description City Limits, Level, Paved
Entry Level One
Foundation Slab
Lot Size Range 1/4 to less than 1/2
Sewer Public Sewer
Water Public
Architectural Style Ranch
Structure Type Block,Stucco
New Construction false
Schools
Elementary Schools Lake Sybelia Elem
Middle Schools Maitland Middle
High Schools Winter Park High
Others
Pets Allowed Yes
Senior Community No
Ownership Fee Simple
Acceptable Financing Cash, Conventional, VA Loan
Membership Fee Required None
Listing Terms Cash, Conventional, VA Loan
Special Listing Condition None


GET MORE INFORMATION





