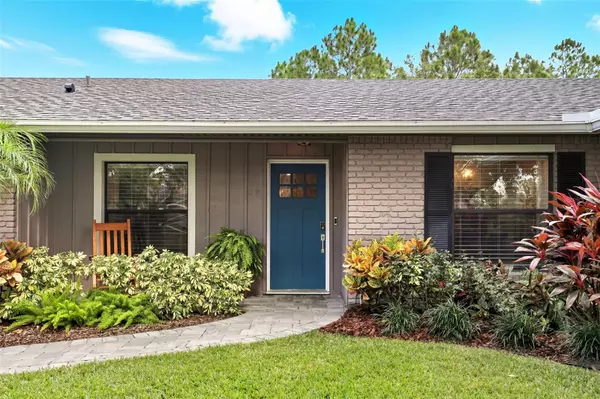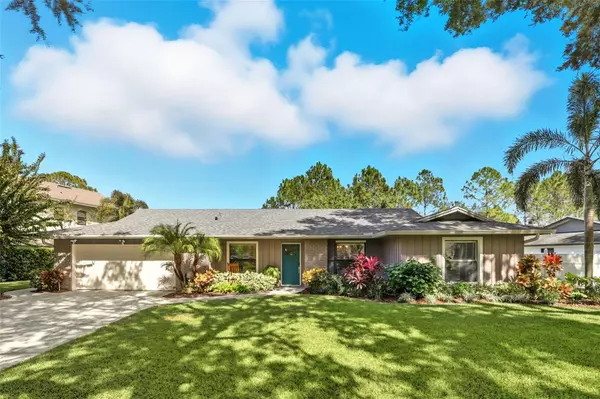
Bought with
1346 GOLFSIDE DR Winter Park, FL 32792
4 Beds
2 Baths
1,829 SqFt
Open House
Sat Oct 18, 1:00pm - 4:00pm
UPDATED:
Key Details
Property Type Single Family Home
Sub Type Single Family Residence
Listing Status Active
Purchase Type For Sale
Square Footage 1,829 sqft
Price per Sqft $379
Subdivision Greenview At Winter Pines
MLS Listing ID O6353202
Bedrooms 4
Full Baths 2
HOA Y/N No
Year Built 1979
Annual Tax Amount $4,266
Lot Size 10,890 Sqft
Acres 0.25
Lot Dimensions 114x73x91
Property Sub-Type Single Family Residence
Source Stellar MLS
Property Description
Location
State FL
County Orange
Community Greenview At Winter Pines
Area 32792 - Winter Park/Aloma
Zoning R-1A
Interior
Interior Features Ceiling Fans(s), Eat-in Kitchen, High Ceilings, Open Floorplan, Primary Bedroom Main Floor, Split Bedroom, Stone Counters, Thermostat, Walk-In Closet(s)
Heating Central
Cooling Central Air
Flooring Hardwood, Tile
Fireplaces Type Living Room, Stone
Furnishings Unfurnished
Fireplace true
Appliance Dishwasher, Disposal, Dryer, Microwave, Range, Refrigerator, Washer
Laundry Laundry Room
Exterior
Exterior Feature Lighting, Rain Gutters
Parking Features Driveway, Garage Door Opener, Workshop in Garage
Garage Spaces 2.0
Fence Fenced, Other, Vinyl
Utilities Available Cable Available, Electricity Connected, Sprinkler Meter, Water Connected
View Golf Course
Roof Type Shingle
Porch Covered, Front Porch, Rear Porch, Screened
Attached Garage true
Garage true
Private Pool No
Building
Lot Description In County, Landscaped, Level, On Golf Course, Paved
Entry Level One
Foundation Slab
Lot Size Range 1/4 to less than 1/2
Sewer Public Sewer
Water Public
Architectural Style Traditional
Structure Type Block,Stucco
New Construction false
Schools
Elementary Schools Brookshire Elem
Middle Schools Glenridge Middle
High Schools Winter Park High
Others
Pets Allowed Cats OK, Dogs OK
Senior Community No
Ownership Fee Simple
Acceptable Financing Cash, Conventional, FHA, VA Loan
Membership Fee Required None
Listing Terms Cash, Conventional, FHA, VA Loan
Special Listing Condition None


GET MORE INFORMATION





