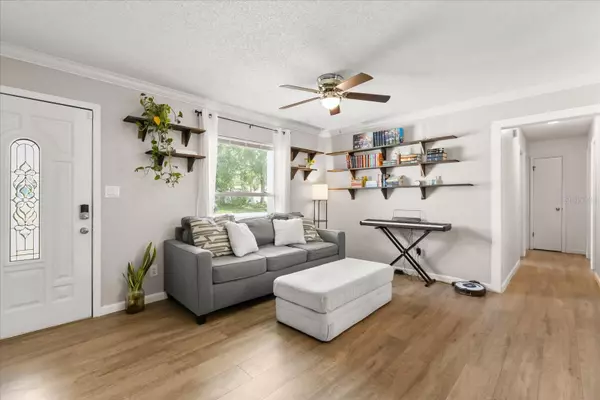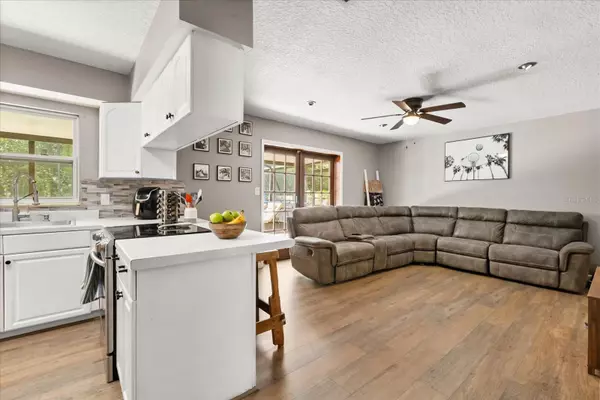
Bought with
1360 WESTDALE AVE Winter Park, FL 32792
3 Beds
2 Baths
1,318 SqFt
Open House
Sat Oct 18, 1:00am - 3:00pm
UPDATED:
Key Details
Property Type Single Family Home
Sub Type Single Family Residence
Listing Status Active
Purchase Type For Sale
Square Footage 1,318 sqft
Price per Sqft $311
Subdivision Cedar Ridge Unit 2
MLS Listing ID O6349002
Bedrooms 3
Full Baths 2
HOA Y/N No
Year Built 1981
Annual Tax Amount $3,927
Lot Size 8,712 Sqft
Acres 0.2
Property Sub-Type Single Family Residence
Source Stellar MLS
Property Description
As you enter, you'll find a warm and inviting layout that includes a formal dining area, a sitting room, and a spacious living room—providing multiple spaces to gather or unwind. Key features include new fiberglass insulation, AC 4 years old, roof 8 years old and no carpet throughout. If you're looking for a home that celebrates outdoor living with the benefit of a quiet, established neighborhood and all the conveniences of Winter Park living Ideal, this property delivers both charm and convenience.
Located just minutes from Park Avenue's boutiques, cafés, and restaurants, and with quick access to I-4, SR 417, and the SunRail station, you'll have an easy commute to Orlando and nearby employment centers. The home is also close to Kraft Azalea Park, Mead Botanical Garden, and the Winter Park Chain of Lakes—offering endless opportunities for outdoor recreation. A strong sense of community, and proximity to Winter Park's vibrant arts and cultural scene make this location one of Central Florida's most desirable.
Location
State FL
County Seminole
Community Cedar Ridge Unit 2
Area 32792 - Winter Park/Aloma
Zoning R-1A
Rooms
Other Rooms Family Room, Formal Dining Room Separate
Interior
Interior Features Ceiling Fans(s), Kitchen/Family Room Combo, L Dining
Heating Central
Cooling Central Air
Flooring Laminate, Tile
Fireplace false
Appliance Dishwasher, Electric Water Heater, Microwave, Range, Refrigerator, Washer
Laundry In Garage
Exterior
Exterior Feature French Doors, Private Mailbox, Sidewalk
Parking Features Driveway
Garage Spaces 2.0
Fence Wood
Pool In Ground, Screen Enclosure
Utilities Available Cable Available, Electricity Connected, Sewer Connected, Water Connected
View Trees/Woods
Roof Type Shingle
Porch Rear Porch, Screened
Attached Garage true
Garage true
Private Pool Yes
Building
Entry Level One
Foundation Slab
Lot Size Range 0 to less than 1/4
Sewer Public Sewer
Water Public
Structure Type Block,Concrete
New Construction false
Schools
Elementary Schools Eastbrook Elementary
Middle Schools Tuskawilla Middle
High Schools Lake Howell High
Others
Pets Allowed Yes
Senior Community No
Ownership Fee Simple
Acceptable Financing Cash, Conventional, FHA, VA Loan
Listing Terms Cash, Conventional, FHA, VA Loan
Special Listing Condition None
Virtual Tour https://www.propertypanorama.com/instaview/stellar/O6349002


GET MORE INFORMATION





