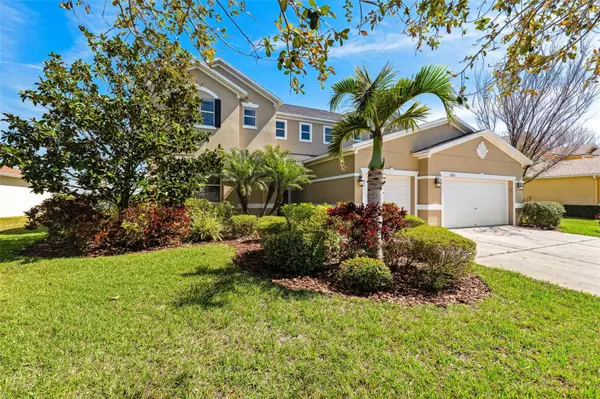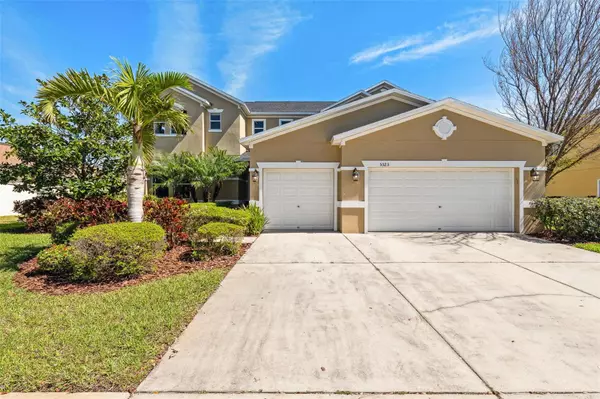5323 SANDY SHELL DR Apollo Beach, FL 33572
4 Beds
4 Baths
3,577 SqFt
UPDATED:
02/23/2025 03:02 AM
Key Details
Property Type Single Family Home
Sub Type Single Family Residence
Listing Status Active
Purchase Type For Sale
Square Footage 3,577 sqft
Price per Sqft $198
Subdivision Harbour Isles Ph 01
MLS Listing ID TB8353756
Bedrooms 4
Full Baths 2
Half Baths 2
HOA Fees $110/ann
HOA Y/N Yes
Originating Board Stellar MLS
Year Built 2007
Annual Tax Amount $9,226
Lot Size 10,018 Sqft
Acres 0.23
Property Sub-Type Single Family Residence
Property Description
Location
State FL
County Hillsborough
Community Harbour Isles Ph 01
Zoning PD
Rooms
Other Rooms Den/Library/Office, Family Room, Loft
Interior
Interior Features Ceiling Fans(s), Eat-in Kitchen, High Ceilings, Kitchen/Family Room Combo, Living Room/Dining Room Combo, Open Floorplan, Solid Wood Cabinets, Split Bedroom, Stone Counters, Walk-In Closet(s)
Heating Central, Electric
Cooling Central Air
Flooring Wood
Fireplace false
Appliance Dishwasher, Disposal, Electric Water Heater, Microwave, Range, Refrigerator
Laundry Inside
Exterior
Exterior Feature Lighting
Garage Spaces 3.0
Community Features Deed Restrictions, Fitness Center, Playground, Pool
Utilities Available BB/HS Internet Available, Cable Available, Public, Street Lights, Underground Utilities
Waterfront Description Lake
View Y/N Yes
View Water
Roof Type Shingle
Porch Patio, Screened
Attached Garage true
Garage true
Private Pool No
Building
Lot Description In County, Sidewalk, Paved
Entry Level Two
Foundation Slab
Lot Size Range 0 to less than 1/4
Sewer Public Sewer
Water Public
Structure Type Stucco
New Construction false
Others
Pets Allowed Yes
Senior Community No
Ownership Fee Simple
Monthly Total Fees $9
Acceptable Financing Cash, Conventional, FHA, VA Loan
Membership Fee Required Required
Listing Terms Cash, Conventional, FHA, VA Loan
Special Listing Condition None
Virtual Tour https://www.zillow.com/view-imx/f428e146-0be2-4d91-9087-6720e512f8d0?setAttribution=mls&wl=true&initialViewType=pano&utm_source=dashboard

GET MORE INFORMATION





