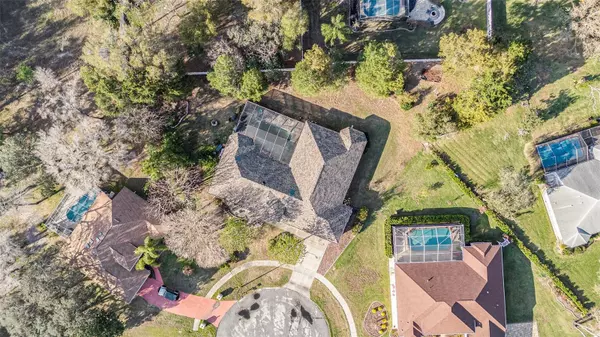320 PRESTON HOLLOW DR Spring Hill, FL 34609
5 Beds
4 Baths
3,721 SqFt
UPDATED:
02/22/2025 03:53 PM
Key Details
Property Type Single Family Home
Sub Type Single Family Residence
Listing Status Active
Purchase Type For Sale
Square Footage 3,721 sqft
Price per Sqft $111
Subdivision Preston Hollow
MLS Listing ID W7872729
Bedrooms 5
Full Baths 4
HOA Fees $260/ann
HOA Y/N Yes
Originating Board Stellar MLS
Year Built 1995
Annual Tax Amount $14,234
Lot Size 0.500 Acres
Acres 0.5
Property Sub-Type Single Family Residence
Property Description
With Creativity and TLC this Home Offering a Spacious 5-Bedroom, 4-Bathroom, Pool, & IN-LAW SUITE Home, 3,721 Sqft Heated Living. Nestled At The End Of A Quiet Cul-De-Sac In The Desirable Preston Hollow Neighborhood, This Home Sits On A Generous 1/2 Acre Lot, Offering Plenty Of Space Both Inside And Out.
The Main House Features 4 Oversized Bedrooms And 3 Bathrooms, Along With an Office/Laundry room, Formal Living Room, Dining Room, And Expansive Family Room. Every Room Is Generously Sized, Providing A Grand And Open Feel Throughout. The Master Suite Boasting A Walk-In Closet, Garden Tub, And Separate Shower.
The Private In-Law Suite Is A Home Within A Home, Complete With A Full Kitchen, Large Master Bedroom, And A 22 x 13 Family Room. The Suite's Bathroom Features A Jetted Garden Tub And Separate Shower, Offering Comfort And Relaxation. This Setup Is Ideal For Multi-Generational Living, Extended Family, Or Guests, Providing Both Privacy And Convenience.
Step Outside to the Pool, Perfect For Cooling Off On Warm Florida Days, Or Relax In The Expansive Backyard With Plenty Of Room For Outdoor Activities. Located In Preston Hollow, This Sought-After Neighborhood Offers Beautiful Surroundings, Tranquility, And Convenience, While Being Just Minutes From Top-Rated Schools, Shopping, Dining, & Suncoast Expressway
This Is The Generational Home You've Been Searching For! Opportunity Awaits You with some TLC. New Roof 2020 —Schedule Your Private Showing Today!
Location
State FL
County Hernando
Community Preston Hollow
Zoning RESI
Rooms
Other Rooms Den/Library/Office, Family Room, Formal Dining Room Separate, Formal Living Room Separate, Interior In-Law Suite w/Private Entry
Interior
Interior Features Cathedral Ceiling(s), Ceiling Fans(s), High Ceilings, L Dining, Open Floorplan, Primary Bedroom Main Floor, Skylight(s), Split Bedroom, Thermostat, Vaulted Ceiling(s), Walk-In Closet(s)
Heating Central
Cooling Central Air, Other
Flooring Ceramic Tile
Fireplace false
Appliance Range
Laundry Laundry Closet
Exterior
Exterior Feature Hurricane Shutters, Lighting, Sidewalk, Sliding Doors
Garage Spaces 2.0
Pool In Ground
Utilities Available Cable Available, Electricity Available, Sprinkler Well
Roof Type Shingle
Attached Garage true
Garage true
Private Pool Yes
Building
Lot Description Cul-De-Sac, Level
Story 1
Entry Level One
Foundation Slab
Lot Size Range 1/2 to less than 1
Sewer Septic Tank
Water Public
Architectural Style Contemporary
Structure Type Block,Concrete,Stucco
New Construction false
Schools
Elementary Schools Suncoast Elementary
Middle Schools Powell Middle
High Schools Frank W Springstead
Others
Pets Allowed Cats OK, Dogs OK
Senior Community No
Pet Size Extra Large (101+ Lbs.)
Ownership Fee Simple
Monthly Total Fees $21
Acceptable Financing Cash, Conventional, FHA, Other, VA Loan
Membership Fee Required Required
Listing Terms Cash, Conventional, FHA, Other, VA Loan
Num of Pet 10+
Special Listing Condition None
Virtual Tour https://www.propertypanorama.com/instaview/stellar/W7872729

GET MORE INFORMATION





