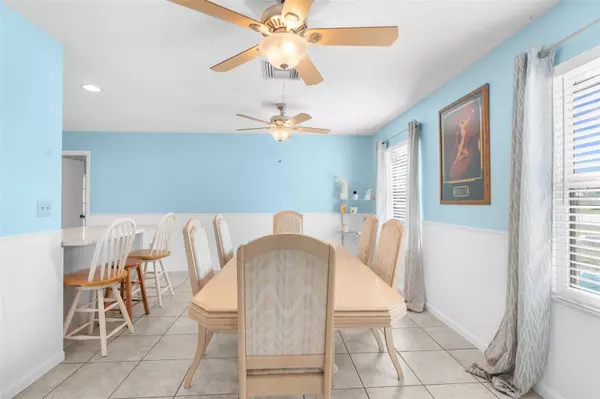12215 SKYLER LN Spring Hill, FL 34609
3 Beds
2 Baths
1,712 SqFt
UPDATED:
02/22/2025 03:53 PM
Key Details
Property Type Single Family Home
Sub Type Single Family Residence
Listing Status Active
Purchase Type For Sale
Square Footage 1,712 sqft
Price per Sqft $195
Subdivision Spring Hill
MLS Listing ID W7872664
Bedrooms 3
Full Baths 2
Construction Status Completed
HOA Y/N No
Originating Board Stellar MLS
Year Built 1981
Annual Tax Amount $1,580
Lot Size 10,454 Sqft
Acres 0.24
Lot Dimensions 89x117
Property Sub-Type Single Family Residence
Property Description
Step inside to an open-concept dining and kitchen layout filled with natural light, stainless steel appliances, featuring a split floor plan, large entertainment room, and stylish finishes throughout. The spacious dining room seamlessly flows into the kitchen, complete with granite countertops, stainless steel appliances, a breakfast bar, and ample cabinet space—ideal for both entertaining and everyday living.
The primary suite is a private retreat, boasting an ensuite bathroom. Two additional bedrooms provide plenty of space for family, guests, or a home office.
But the real showstopper? Your resort-style backyard! Step outside to your screened-in lanai and sparkling pool with a tranquil waterfall feature, creating the ultimate outdoor escape. Whether you're hosting weekend barbecues, unwinding with a book, or enjoying a sunset swim, this space is pure paradise.
Located in Spring Hill, you're just minutes from local schools, shopping, dining, parks, and Florida's breathtaking Gulf Coast beaches.
This home is a must-see! Call today for a private showing before it's gone!
Location
State FL
County Hernando
Community Spring Hill
Zoning R1
Rooms
Other Rooms Inside Utility
Interior
Interior Features Ceiling Fans(s), Eat-in Kitchen, Primary Bedroom Main Floor, Solid Surface Counters, Stone Counters, Thermostat
Heating Central
Cooling Central Air
Flooring Laminate, Tile
Fireplace false
Appliance Dishwasher, Dryer, Electric Water Heater, Microwave, Range, Refrigerator, Washer
Laundry In Kitchen, Inside
Exterior
Exterior Feature French Doors, Storage
Fence Fenced
Pool In Ground, Outside Bath Access
Utilities Available BB/HS Internet Available, Cable Available, Electricity Available, Phone Available, Public
View Pool
Roof Type Shingle
Porch Enclosed, Rear Porch
Garage false
Private Pool Yes
Building
Lot Description Cleared, In County, Landscaped, Near Golf Course, Near Marina, Near Public Transit, Sloped, Paved
Story 1
Entry Level One
Foundation Slab
Lot Size Range 0 to less than 1/4
Sewer Septic Tank
Water Public
Architectural Style Ranch
Structure Type Block
New Construction false
Construction Status Completed
Schools
Elementary Schools J.D. Floyd Elementary School
Middle Schools Powell Middle
High Schools Central High School
Others
Senior Community No
Ownership Fee Simple
Acceptable Financing Cash, Conventional, FHA, VA Loan
Listing Terms Cash, Conventional, FHA, VA Loan
Special Listing Condition None
Virtual Tour https://www.propertypanorama.com/instaview/stellar/W7872664

GET MORE INFORMATION





