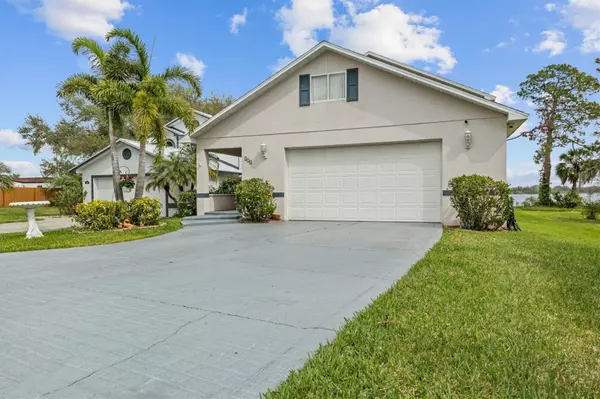720 LAKE JESSIE DR Winter Haven, FL 33881
5 Beds
4 Baths
2,982 SqFt
UPDATED:
02/19/2025 04:19 PM
Key Details
Property Type Single Family Home
Sub Type Single Family Residence
Listing Status Active
Purchase Type For Sale
Square Footage 2,982 sqft
Price per Sqft $221
Subdivision Lewellen Bay
MLS Listing ID L4950601
Bedrooms 5
Full Baths 4
Construction Status Completed
HOA Y/N No
Originating Board Stellar MLS
Year Built 1998
Annual Tax Amount $3,739
Lot Size 0.400 Acres
Acres 0.4
Property Sub-Type Single Family Residence
Property Description
Location
State FL
County Polk
Community Lewellen Bay
Zoning RES LAKEFR
Rooms
Other Rooms Attic, Bonus Room, Great Room, Inside Utility, Interior In-Law Suite w/Private Entry, Loft, Media Room, Storage Rooms
Interior
Interior Features Ceiling Fans(s), Crown Molding, Eat-in Kitchen, High Ceilings, Living Room/Dining Room Combo, Open Floorplan, Primary Bedroom Main Floor, PrimaryBedroom Upstairs, Solid Surface Counters, Split Bedroom, Thermostat, Vaulted Ceiling(s), Walk-In Closet(s)
Heating Central, Electric
Cooling Central Air
Flooring Carpet, Ceramic Tile, Epoxy, Vinyl
Fireplace false
Appliance Convection Oven, Dishwasher, Disposal, Electric Water Heater, Microwave, Range
Laundry Electric Dryer Hookup, Inside, Laundry Closet, Laundry Room, Upper Level, Washer Hookup
Exterior
Exterior Feature Balcony, Irrigation System, Lighting, Private Mailbox, Sliding Doors
Parking Features Covered, Driveway, Garage Door Opener, Oversized
Garage Spaces 2.0
Pool Child Safety Fence, In Ground, Lighting, Salt Water, Screen Enclosure, Self Cleaning, Tile
Utilities Available Cable Available, Electricity Available, Water Available
Waterfront Description Lake
View Y/N Yes
Water Access Yes
Water Access Desc Lake,Lake - Chain of Lakes
View Pool, Water
Roof Type Shingle
Porch Covered, Deck, Enclosed, Front Porch, Patio, Rear Porch, Screened
Attached Garage true
Garage true
Private Pool Yes
Building
Lot Description Cul-De-Sac, City Limits, In County, Landscaped, Street Dead-End, Paved, Private
Story 2
Entry Level Two
Foundation Slab
Lot Size Range 1/4 to less than 1/2
Sewer Septic Tank
Water Public
Architectural Style Custom, Elevated, Florida
Structure Type Block,Stucco
New Construction false
Construction Status Completed
Schools
Elementary Schools Auburndale Central Elem
Middle Schools Westwood Middle
High Schools Auburndale High School
Others
Senior Community No
Ownership Fee Simple
Acceptable Financing Assumable, Cash, Conventional, FHA, VA Loan
Listing Terms Assumable, Cash, Conventional, FHA, VA Loan
Special Listing Condition None
Virtual Tour https://www.zillow.com/view-imx/5bf57dab-fe06-42f1-9a99-cd5aae1bacbf?setAttribution=mls&wl=true&initialViewType=pano&utm_source=dashboard

GET MORE INFORMATION





