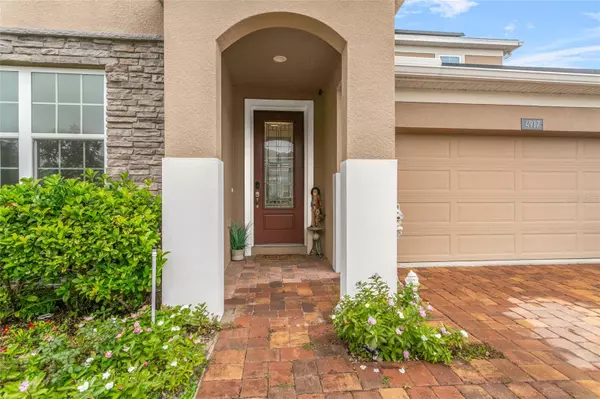4917 OLIVIA CT St Cloud, FL 34772
5 Beds
4 Baths
2,881 SqFt
UPDATED:
01/25/2025 05:30 PM
Key Details
Property Type Single Family Home
Sub Type Single Family Residence
Listing Status Active
Purchase Type For Sale
Square Footage 2,881 sqft
Price per Sqft $182
Subdivision Hanover Lakes Ph 3
MLS Listing ID S5119194
Bedrooms 5
Full Baths 3
Half Baths 1
HOA Fees $105/mo
HOA Y/N Yes
Originating Board Stellar MLS
Year Built 2021
Annual Tax Amount $7,939
Lot Size 5,662 Sqft
Acres 0.13
Property Description
Energy efficiency is a key feature, with solar panels that will be fully paid off at closing, offering long-term savings and sustainability for the new owners. This home is located in a family-friendly community with access to a refreshing community pool and surrounded by peaceful water canals, making it a perfect retreat from the hustle and bustle of daily life.
Convenience meets charm with this property's prime location—just 20 minutes from Lake Nona and close to shops, restaurants, parks, grocery stores, and downtown St. Cloud. It is also conveniently situated 3 miles off 192 and Narcoossee Rd, giving you quick access to major roads while maintaining a quiet, peaceful atmosphere.
Whether you're looking for space to grow or a community to call home, this well-maintained home checks all the boxes. Schedule your private showing today and discover the incredible lifestyle this property offers!
Location
State FL
County Osceola
Community Hanover Lakes Ph 3
Zoning R1
Rooms
Other Rooms Den/Library/Office
Interior
Interior Features Ceiling Fans(s), Open Floorplan, Thermostat
Heating Central, Solar
Cooling Central Air
Flooring Carpet, Ceramic Tile
Fireplace false
Appliance Dishwasher, Disposal, Dryer, Microwave, Range, Refrigerator, Washer
Laundry Laundry Room
Exterior
Exterior Feature Irrigation System, Sliding Doors
Garage Spaces 2.0
Utilities Available Cable Connected, Electricity Connected, Sewer Connected, Water Connected
Waterfront Description Canal - Freshwater,Lake
View Y/N Yes
Water Access Yes
Water Access Desc Canal - Freshwater
View Water
Roof Type Shingle
Porch Porch
Attached Garage true
Garage true
Private Pool No
Building
Lot Description Cul-De-Sac
Story 2
Entry Level Two
Foundation Slab
Lot Size Range 0 to less than 1/4
Sewer Public Sewer
Water Canal/Lake For Irrigation
Structure Type Stucco
New Construction false
Schools
Elementary Schools Hickory Tree Elem
Middle Schools Harmony Middle
High Schools Harmony High
Others
Pets Allowed Yes
Senior Community No
Ownership Fee Simple
Monthly Total Fees $105
Acceptable Financing Cash, Conventional, FHA, VA Loan
Membership Fee Required Required
Listing Terms Cash, Conventional, FHA, VA Loan
Special Listing Condition None

GET MORE INFORMATION





