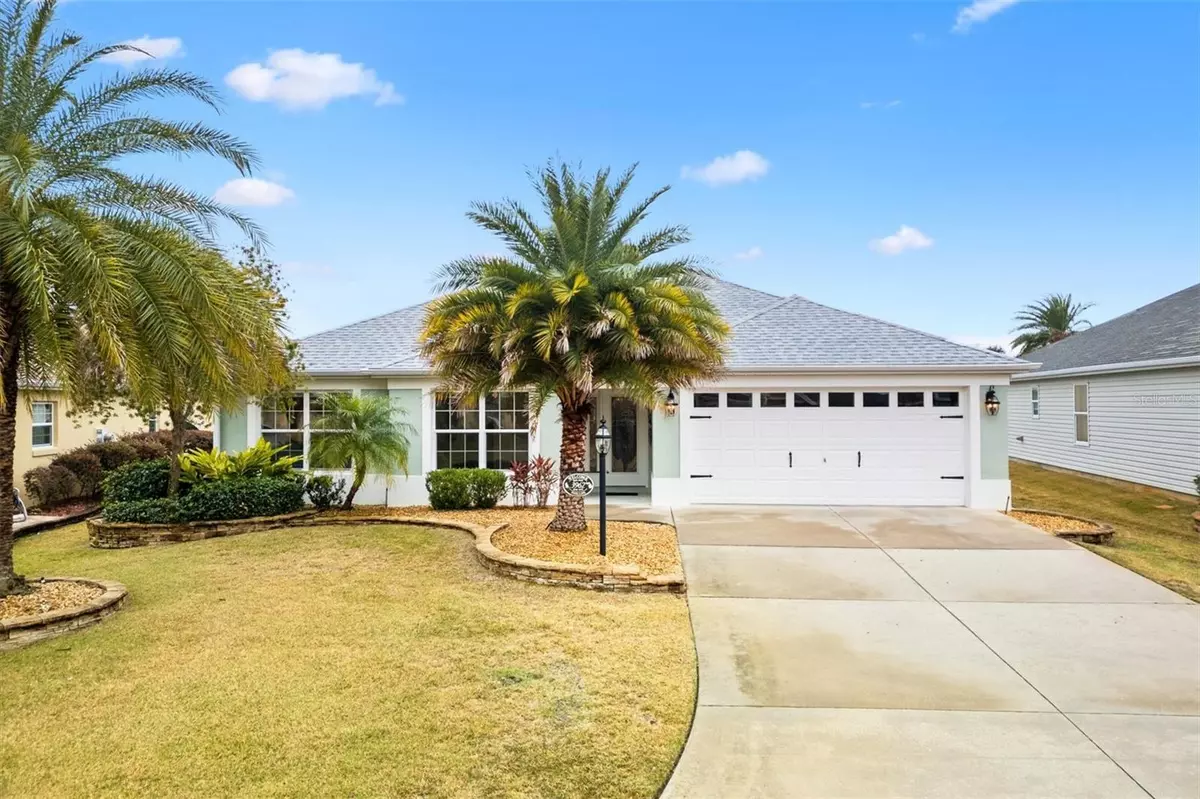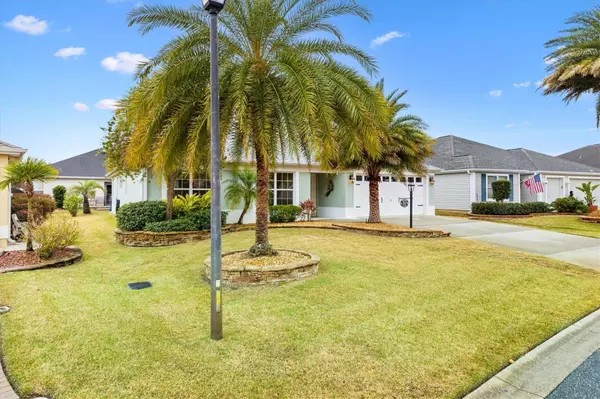3962 NEIGHBORLY WAY The Villages, FL 32163
3 Beds
2 Baths
1,800 SqFt
OPEN HOUSE
Sun Jan 26, 12:00pm - 2:00pm
UPDATED:
01/24/2025 09:53 PM
Key Details
Property Type Single Family Home
Sub Type Single Family Residence
Listing Status Active
Purchase Type For Sale
Square Footage 1,800 sqft
Price per Sqft $269
Subdivision Village Of Lake Deaton
MLS Listing ID G5091803
Bedrooms 3
Full Baths 2
HOA Y/N No
Originating Board Stellar MLS
Year Built 2014
Annual Tax Amount $5,457
Lot Size 6,098 Sqft
Acres 0.14
Property Description
Key Features:
3 Spacious Bedrooms, 2 Bathrooms WHITE CABINETS with GRANITE COUNTERTOPS
**New 2024 Roof**– Peace of mind with a brand-new roof for years to come!
10-Foot Ceilings – Tray Ceiling in the master bedroom creates open, airy feel complemented by elegant crown molding throughout.
Luxurious Roman Shower in the master suite for a spa-like retreat.
**Tile Flooring Throughout** – Durable and low-maintenance flooring, perfect for Florida living.
Expansive Entertaining Spaces – Host gatherings with ease in the open-concept living and dining areas.
Exterior and Garage:
2-Car Garage – Plenty of room for vehicles, golf carts, and storage.
Block-and-stucco construction ensures durability and style.
Prime Location:
Nestled close to Brownwood Paddock Square, you'll enjoy live entertainment, dining, and shopping just minutes away. For golf enthusiasts, you're surrounded by multiple championships and executive golf courses, ensuring easy access to The Villages' world-class golfing. Plus, nearby restaurants, boutique shops, and recreation centers make this home the perfect hub for an active lifestyle.
Whether you're relaxing at home or exploring the lively community, this property offers everything you need to live your best life in The Villages.
Ready to call this dream home yours? Don't miss your chance to view this gem.
Location
State FL
County Sumter
Community Village Of Lake Deaton
Zoning PUD
Rooms
Other Rooms Inside Utility
Interior
Interior Features Ceiling Fans(s), Crown Molding, Eat-in Kitchen, High Ceilings, Kitchen/Family Room Combo, Open Floorplan, Primary Bedroom Main Floor, Solid Surface Counters, Split Bedroom, Tray Ceiling(s), Vaulted Ceiling(s), Walk-In Closet(s), Window Treatments
Heating Central
Cooling Central Air
Flooring Tile
Fireplace false
Appliance Dishwasher, Disposal, Dryer, Microwave, Range, Refrigerator, Washer, Water Purifier
Laundry Inside, Laundry Room
Exterior
Exterior Feature Irrigation System, Rain Gutters
Garage Spaces 2.0
Utilities Available Electricity Connected, Public, Street Lights, Underground Utilities, Water Connected
Roof Type Shingle
Attached Garage true
Garage true
Private Pool No
Building
Entry Level One
Foundation Slab
Lot Size Range 0 to less than 1/4
Sewer Public Sewer
Water Public
Structure Type Block,Stucco
New Construction false
Others
Pets Allowed Number Limit
Senior Community Yes
Ownership Fee Simple
Monthly Total Fees $16
Acceptable Financing Cash, Conventional, FHA, VA Loan
Listing Terms Cash, Conventional, FHA, VA Loan
Num of Pet 2
Special Listing Condition None

GET MORE INFORMATION





