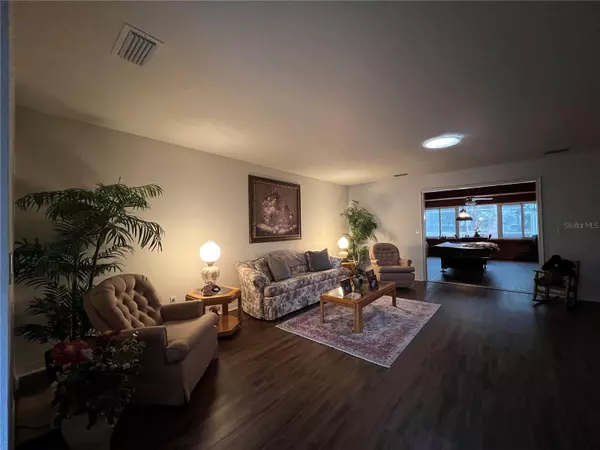5030 HAYWOOD RUFFIN RD St Cloud, FL 34771
4 Beds
4 Baths
3,377 SqFt
UPDATED:
01/24/2025 11:37 PM
Key Details
Property Type Single Family Home
Sub Type Single Family Residence
Listing Status Active
Purchase Type For Sale
Square Footage 3,377 sqft
Price per Sqft $355
Subdivision Runnymede Ranchlands Unit 1
MLS Listing ID S5119208
Bedrooms 4
Full Baths 3
Half Baths 1
HOA Y/N No
Originating Board Stellar MLS
Year Built 1980
Annual Tax Amount $5,185
Lot Size 5.010 Acres
Acres 5.01
Property Description
Location
State FL
County Osceola
Community Runnymede Ranchlands Unit 1
Zoning OAC
Rooms
Other Rooms Inside Utility
Interior
Interior Features Cathedral Ceiling(s), Ceiling Fans(s), Eat-in Kitchen, Split Bedroom, Walk-In Closet(s), Window Treatments
Heating Central, Electric
Cooling Central Air
Flooring Carpet, Ceramic Tile, Laminate
Fireplaces Type Living Room, Wood Burning
Fireplace true
Appliance Dishwasher, Disposal, Dryer, Electric Water Heater, Microwave, Range, Refrigerator, Washer, Water Softener
Laundry Inside, Laundry Room
Exterior
Exterior Feature French Doors, Outdoor Kitchen, Rain Gutters, Sliding Doors
Parking Features Driveway, Garage Door Opener
Garage Spaces 2.0
Fence Chain Link, Fenced, Other
Pool Gunite, In Ground, Pool Sweep
Utilities Available Cable Available, Electricity Connected, Fire Hydrant
Roof Type Shingle
Porch Covered, Rear Porch, Screened
Attached Garage true
Garage true
Private Pool Yes
Building
Lot Description Cleared, In County, Landscaped, Level, Street Dead-End, Paved, Zoned for Horses
Story 1
Entry Level One
Foundation Slab
Lot Size Range 5 to less than 10
Sewer Septic Tank
Water Well
Architectural Style Custom
Structure Type Brick
New Construction false
Others
Senior Community No
Ownership Fee Simple
Acceptable Financing Cash, Conventional, Owner Financing
Listing Terms Cash, Conventional, Owner Financing
Special Listing Condition None

GET MORE INFORMATION





