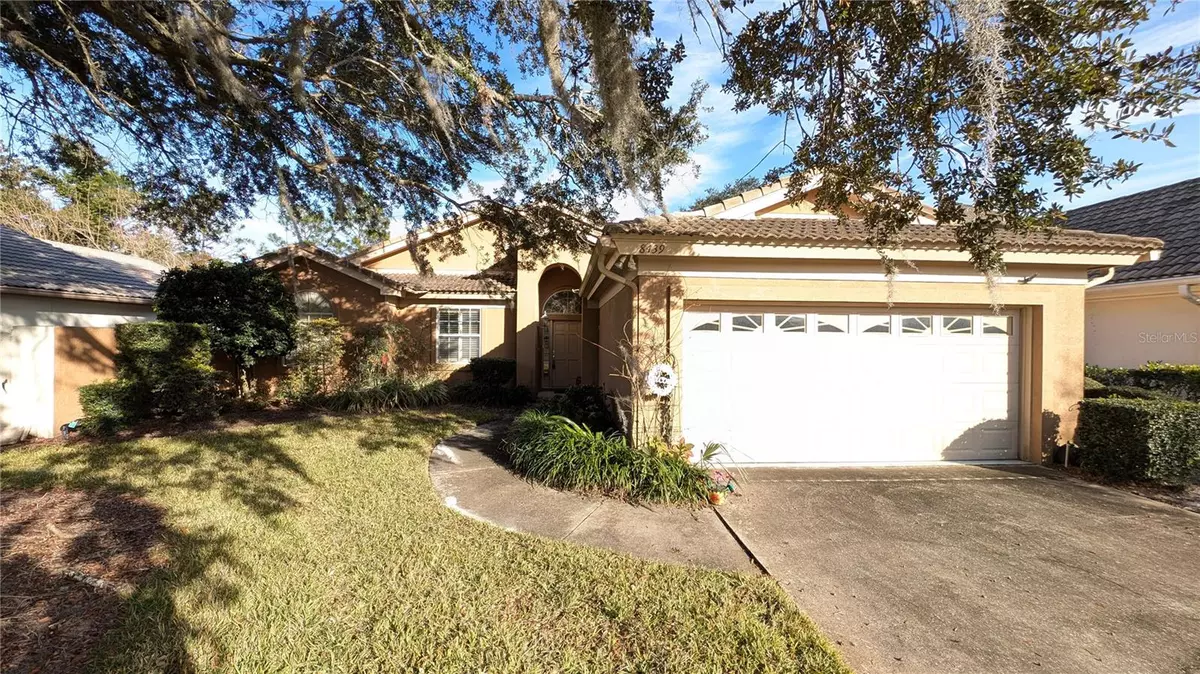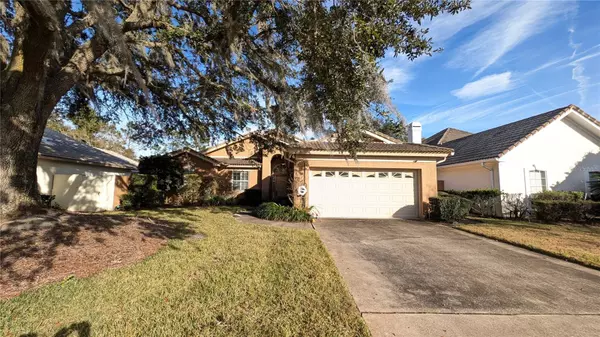8439 MIZNER CIR E Jacksonville, FL 32217
3 Beds
2 Baths
2,132 SqFt
UPDATED:
01/23/2025 03:49 PM
Key Details
Property Type Single Family Home
Sub Type Single Family Residence
Listing Status Active
Purchase Type For Sale
Square Footage 2,132 sqft
Price per Sqft $218
Subdivision Mizner Court Manor Homes
MLS Listing ID G5091725
Bedrooms 3
Full Baths 2
HOA Fees $188/mo
HOA Y/N Yes
Originating Board Stellar MLS
Year Built 1995
Annual Tax Amount $3,945
Lot Size 6,969 Sqft
Acres 0.16
Lot Dimensions 60x110
Property Description
Location
State FL
County Duval
Community Mizner Court Manor Homes
Zoning PUD
Direction E
Interior
Interior Features Ceiling Fans(s), Central Vaccum, Crown Molding, Eat-in Kitchen, High Ceilings, Open Floorplan
Heating Central
Cooling Central Air
Flooring Carpet, Laminate, Tile
Furnishings Unfurnished
Fireplace true
Appliance Dishwasher, Disposal, Dryer, Microwave, Range, Refrigerator, Washer
Laundry Inside, Laundry Room
Exterior
Exterior Feature Irrigation System
Garage Spaces 2.0
Community Features Gated Community - Guard
Utilities Available Cable Available, Electricity Connected, Sewer Connected, Water Connected
Amenities Available Pool, Tennis Court(s)
Roof Type Tile
Attached Garage true
Garage true
Private Pool No
Building
Story 1
Entry Level One
Foundation Slab
Lot Size Range 0 to less than 1/4
Sewer Public Sewer
Water Public
Structure Type Block,Concrete,Stucco
New Construction false
Others
Pets Allowed Yes
HOA Fee Include Maintenance Structure
Senior Community No
Ownership Fee Simple
Monthly Total Fees $333
Membership Fee Required Required
Special Listing Condition None

GET MORE INFORMATION





