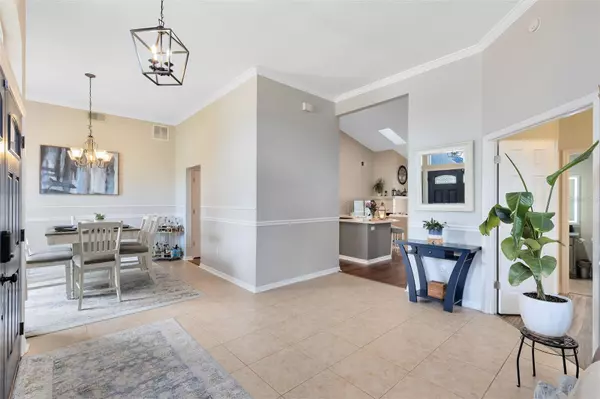623 YORKSHIRE DR Oviedo, FL 32765
4 Beds
4 Baths
2,464 SqFt
OPEN HOUSE
Sat Jan 25, 12:00pm - 2:00pm
UPDATED:
01/22/2025 07:48 PM
Key Details
Property Type Single Family Home
Sub Type Single Family Residence
Listing Status Active
Purchase Type For Sale
Square Footage 2,464 sqft
Price per Sqft $263
Subdivision Bentley Woods
MLS Listing ID O6273192
Bedrooms 4
Full Baths 3
Half Baths 1
HOA Fees $275/ann
HOA Y/N Yes
Originating Board Stellar MLS
Year Built 1992
Annual Tax Amount $7,100
Lot Size 10,454 Sqft
Acres 0.24
Property Description
Welcome to 623 Yorkshire Drive, Oviedo, FL – a beautifully maintained 4-bedroom, 3.5-bathroom home offering the perfect blend of elegance, comfort, and functionality. Nestled in a terrific neighborhood with amazing curb appeal, this home boasts a terrific split floor plan designed to maximize space and privacy.
Step inside to find a spacious formal dining room and a separate office space, perfect for remote work or study. The large kitchen features granite countertops and an open layout that seamlessly flows into the living room, where you'll enjoy gorgeous views of the screened-in pool. The dual master bathrooms provide each occupant with their own space—an impressive and unique feature!
Outside, the fully fenced-in yard is an entertainer's dream, complete with an outdoor sitting area and fire pit—perfect for relaxing evenings with family and friends. The NEW ROOF (2022) adds peace of mind, while the indoor laundry room enhances everyday convenience.
Located on a great neighborhood street, this home is zoned for top-rated Seminole County schools and is just minutes from Publix, Starbucks, walking and biking trails, and all the conveniences Oviedo has to offer.
Don't miss out on this exceptional home—schedule your private showing today!
Location
State FL
County Seminole
Community Bentley Woods
Zoning R-1
Interior
Interior Features Cathedral Ceiling(s), Ceiling Fans(s), Crown Molding, Eat-in Kitchen, High Ceilings, Kitchen/Family Room Combo, Open Floorplan, Primary Bedroom Main Floor, Skylight(s), Stone Counters, Tray Ceiling(s), Vaulted Ceiling(s), Walk-In Closet(s)
Heating Central, Electric
Cooling Central Air
Flooring Ceramic Tile, Tile, Vinyl, Wood
Fireplace true
Appliance Dishwasher, Disposal, Dryer, Microwave, Range, Refrigerator, Washer
Laundry Inside, Laundry Room
Exterior
Exterior Feature Irrigation System, Lighting, Rain Gutters, Sidewalk, Sliding Doors
Garage Spaces 2.0
Pool In Ground, Lighting, Outside Bath Access, Pool Sweep, Screen Enclosure
Utilities Available Cable Available, Electricity Available
Roof Type Shingle
Porch Covered, Enclosed, Patio, Screened
Attached Garage true
Garage true
Private Pool Yes
Building
Lot Description City Limits, Sidewalk, Paved
Entry Level One
Foundation Slab
Lot Size Range 0 to less than 1/4
Sewer Septic Tank
Water Public
Architectural Style Traditional
Structure Type Block,Stucco
New Construction false
Schools
Elementary Schools Lawton Elementary
Middle Schools Jackson Heights Middle
High Schools Oviedo High
Others
Pets Allowed Yes
Senior Community No
Ownership Fee Simple
Monthly Total Fees $22
Acceptable Financing Cash, Conventional, FHA, VA Loan
Membership Fee Required Required
Listing Terms Cash, Conventional, FHA, VA Loan
Special Listing Condition None

GET MORE INFORMATION





