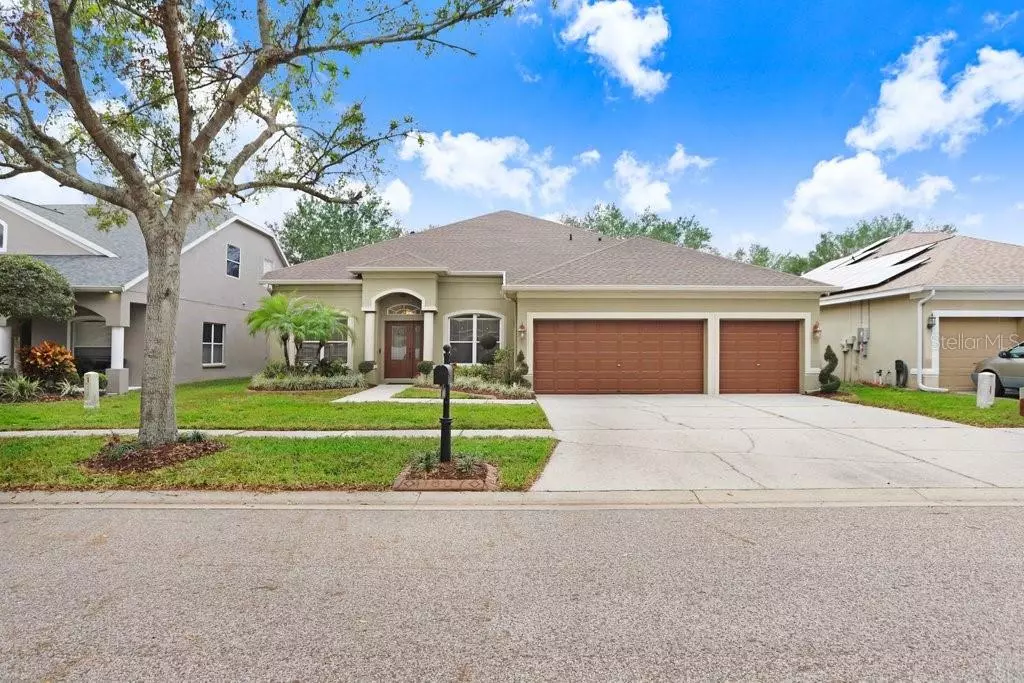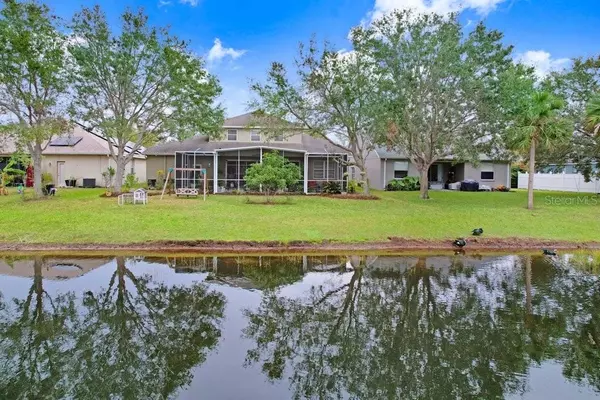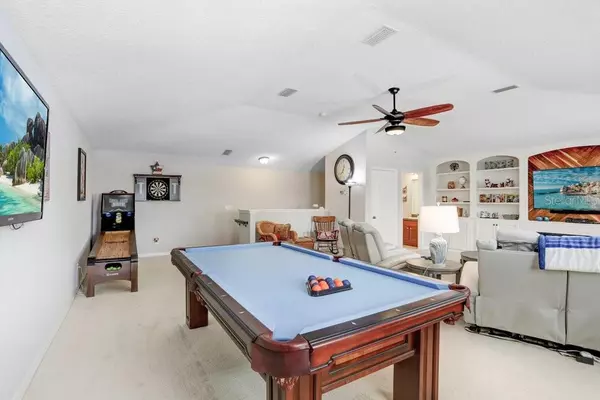11807 SUMMER SPRINGS DR Riverview, FL 33579
4 Beds
4 Baths
3,108 SqFt
OPEN HOUSE
Sat Jan 25, 10:00am - 2:00pm
Sun Jan 26, 11:00am - 3:00pm
UPDATED:
01/24/2025 12:36 AM
Key Details
Property Type Single Family Home
Sub Type Single Family Residence
Listing Status Active
Purchase Type For Sale
Square Footage 3,108 sqft
Price per Sqft $173
Subdivision Summer Spgs
MLS Listing ID TB8339323
Bedrooms 4
Full Baths 4
HOA Fees $200/qua
HOA Y/N Yes
Originating Board Stellar MLS
Year Built 2006
Annual Tax Amount $4,232
Lot Size 7,405 Sqft
Acres 0.17
Property Description
The chef's kitchen is a dream and boasts an extended breakfast bar, wood cabinetry, stainless steel GE appliances (2019-2024), pendant lighting, and a walk-in pantry, flowing seamlessly into the living room with custom built-ins (2020). This open area is great for entertaining and walks seamlessly into the sunroom and screened lanai with expansive views of the outside living space.
The master suite is a peaceful sanctuary featuring a tray ceiling, patio access, custom closets (2021), walk-in shower, soaking tub, and dual vanities. Downstairs are three additional bedrooms, a Jack-and-Jill bathroom, and another full bath. The updated laundry room (2020) adds convenience with cabinetry and platforms. Upstairs, a large bonus room with custom built-ins (2020), an electric fireplace, and wood accents creates a warm, inviting space perfect for guests or relaxation.
Recent updates throughout make this home both beautiful and functional. New roof (2019), laminate wood flooring and carpet, fresh paint, updated lighting, and granite countertops (2019). Smart home features and Upgrades abound! The kitchen includes a hideaway plug box, touchless faucet, WiFi-enabled appliances (including a Keurig-equipped fridge), while the laundry has a WiFi washer/dryer. The 3-car garage features overhead storage and WiFi-enabled openers, and a 5-camera surveillance system adds peace of mind.
Enjoy serene surroundings with the convenience of nearby shopping, schools, hospitals, and major roadways. With low HOA fees and no CDD, this home offers incredible value. Schedule your private showing today to experience its beauty for yourself.
*****Full updates listed in attachments*****
Location
State FL
County Hillsborough
Community Summer Spgs
Zoning PD
Interior
Interior Features Built-in Features, Ceiling Fans(s), Crown Molding, Eat-in Kitchen, High Ceilings, Kitchen/Family Room Combo, Primary Bedroom Main Floor, Stone Counters, Thermostat, Walk-In Closet(s), Window Treatments
Heating Central
Cooling Central Air
Flooring Carpet, Laminate, Luxury Vinyl, Tile
Fireplaces Type Electric, Non Wood Burning, Other
Fireplace true
Appliance Dishwasher, Disposal, Dryer, Electric Water Heater, Microwave, Range, Refrigerator, Touchless Faucet, Washer
Laundry Inside, Laundry Room
Exterior
Exterior Feature Irrigation System, Private Mailbox, Rain Gutters, Sidewalk, Sliding Doors
Garage Spaces 3.0
Community Features Sidewalks
Utilities Available BB/HS Internet Available, Cable Available, Cable Connected, Electricity Available, Electricity Connected, Fiber Optics, Phone Available, Public, Sewer Available, Sewer Connected, Water Available, Water Connected
Waterfront Description Pond
View Y/N Yes
Water Access Yes
Water Access Desc Pond
View Garden, Water
Roof Type Shingle
Porch Covered, Enclosed, Porch, Rear Porch, Screened
Attached Garage true
Garage true
Private Pool No
Building
Lot Description Landscaped, Sidewalk, Paved
Entry Level Two
Foundation Slab
Lot Size Range 0 to less than 1/4
Sewer Public Sewer
Water Public
Structure Type Block,Stucco
New Construction false
Schools
Elementary Schools Summerfield Crossing Elementary
Middle Schools Barrington Middle
High Schools Riverview-Hb
Others
Pets Allowed Yes
Senior Community No
Ownership Fee Simple
Monthly Total Fees $66
Acceptable Financing Cash, Conventional, FHA, VA Loan
Membership Fee Required Required
Listing Terms Cash, Conventional, FHA, VA Loan
Special Listing Condition None

GET MORE INFORMATION





