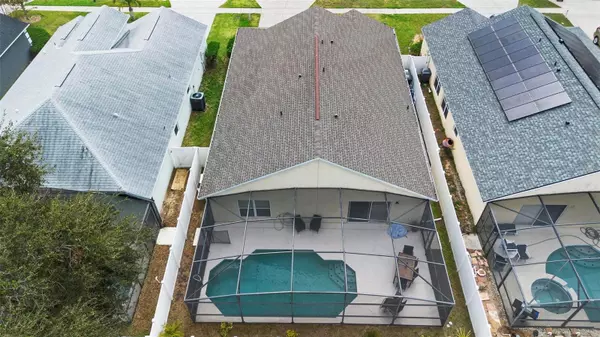15434 MARKHAM DR Clermont, FL 34714
4 Beds
3 Baths
1,895 SqFt
UPDATED:
01/19/2025 03:52 PM
Key Details
Property Type Single Family Home
Sub Type Single Family Residence
Listing Status Active
Purchase Type For Sale
Square Footage 1,895 sqft
Price per Sqft $226
Subdivision Mission Park Ph Iii Sub
MLS Listing ID S5118883
Bedrooms 4
Full Baths 3
HOA Fees $191/qua
HOA Y/N Yes
Originating Board Stellar MLS
Year Built 2005
Annual Tax Amount $3,084
Lot Size 5,662 Sqft
Acres 0.13
Property Description
You can be an investor or choose this 4 bedrooms 3 baths home as your primary residence with many upgrades for your peace of mind:
- 2 YEARS NEW ENTIRE KITCHEN CABINETS AND BEAUTIFUL QUARTZ COUNTERTOP,
- NEW APPLIANCES STOVE, DISHWASHER, MICROWAVE, REFRIGERATOR.
- NEW BATHROOM TO MAKE IT 3 FULL BATHS.
- NEW TILES WOOD LOOKS FLOORING IN THE ENTIRE HOME, NO RUGS.
- PAINTED LAST YEAR.
- SERVICED HVAC EVERY YEAR AND IN GREAT WORKING CONDITION.
- DOUBLE DINING AND DOUBLE LIVING ROOM AREAS.
- HIGH CEILING.
- OPEN CONCEPT.
- HOME IS FULLY FENCED WITH VINYL FENCE TO KEEP YOUR PRIVACY.
- COMMUNITY INCLUDED:
- PLAYGROUND
- COMMUNITY POOL
- TENNIS COURT
- GATED COMMUNITY
- ONLY 12 MILES FROM DISNEY WORLD NEARBY RESTAURANTS, GROCERIES, BANKS, GOLF COURSE, GAS STATIONS ETC.
DON'T MISS THIS OPPORTUNITY TO OWEN A HOME/INVESTMENT.
Location
State FL
County Lake
Community Mission Park Ph Iii Sub
Zoning R-4
Interior
Interior Features Living Room/Dining Room Combo, Open Floorplan, Primary Bedroom Main Floor, Vaulted Ceiling(s), Window Treatments
Heating Central
Cooling Central Air
Flooring Ceramic Tile
Fireplace false
Appliance Dishwasher, Disposal, Dryer, Microwave, Range, Refrigerator, Washer
Laundry In Garage
Exterior
Exterior Feature Irrigation System
Garage Spaces 2.0
Pool Gunite
Community Features Gated Community - No Guard, Playground, Pool, Tennis Courts
Utilities Available BB/HS Internet Available, Cable Available
Amenities Available Clubhouse, Gated, Playground, Pool, Recreation Facilities, Tennis Court(s)
Roof Type Shingle
Attached Garage true
Garage true
Private Pool Yes
Building
Lot Description Landscaped
Story 1
Entry Level One
Foundation Block
Lot Size Range 0 to less than 1/4
Sewer Public Sewer
Water Public
Structure Type Block
New Construction false
Others
Pets Allowed Yes
HOA Fee Include Common Area Taxes,Management
Senior Community No
Ownership Fee Simple
Monthly Total Fees $63
Acceptable Financing Cash, Conventional
Membership Fee Required Required
Listing Terms Cash, Conventional
Special Listing Condition None

GET MORE INFORMATION





