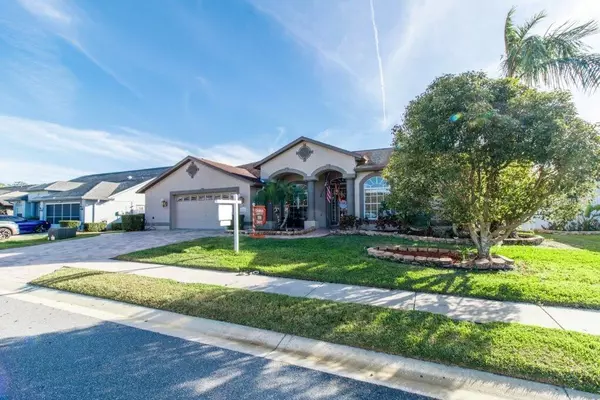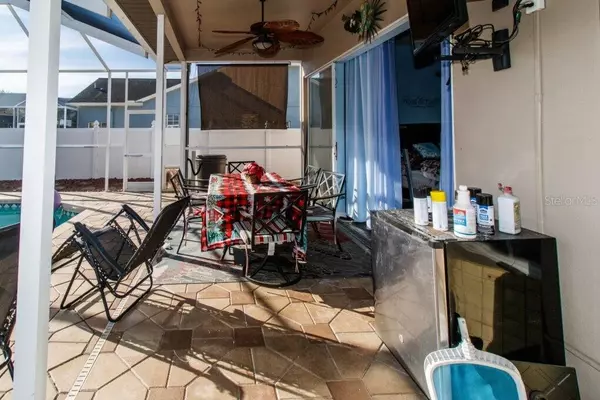12528 ROSELAND DR New Port Richey, FL 34654
3 Beds
2 Baths
2,141 SqFt
UPDATED:
01/09/2025 04:28 PM
Key Details
Property Type Single Family Home
Sub Type Single Family Residence
Listing Status Active
Purchase Type For Sale
Square Footage 2,141 sqft
Price per Sqft $223
Subdivision Rosewood At River Ridge Ph 07
MLS Listing ID W7869867
Bedrooms 3
Full Baths 2
HOA Fees $204/qua
HOA Y/N Yes
Originating Board Stellar MLS
Year Built 2004
Annual Tax Amount $4,922
Lot Size 9,147 Sqft
Acres 0.21
Property Description
Location
State FL
County Pasco
Community Rosewood At River Ridge Ph 07
Zoning MPUD
Rooms
Other Rooms Attic, Den/Library/Office, Family Room, Formal Dining Room Separate, Inside Utility, Storage Rooms
Interior
Interior Features Attic Fan, Cathedral Ceiling(s), Ceiling Fans(s), Crown Molding, Eat-in Kitchen, High Ceilings, Kitchen/Family Room Combo, L Dining, Living Room/Dining Room Combo, Open Floorplan, Primary Bedroom Main Floor, Solid Surface Counters, Solid Wood Cabinets, Vaulted Ceiling(s), Walk-In Closet(s)
Heating Central, Electric, Exhaust Fan
Cooling Central Air
Flooring Ceramic Tile, Laminate, Tile, Wood
Fireplaces Type Electric
Fireplace true
Appliance Convection Oven, Cooktop, Dishwasher, Disposal, Dryer, Electric Water Heater, Exhaust Fan, Freezer, Ice Maker, Microwave, Range, Refrigerator, Washer, Water Softener
Laundry Electric Dryer Hookup, Inside, Laundry Room, Washer Hookup
Exterior
Exterior Feature Irrigation System, Lighting, Private Mailbox, Rain Barrel/Cistern(s), Sidewalk, Sliding Doors, Sprinkler Metered, Storage
Garage Spaces 2.0
Pool Gunite, Heated, In Ground, Lighting, Pool Sweep, Screen Enclosure, Solar Heat
Community Features Golf Carts OK, Sidewalks
Utilities Available Cable Available, Cable Connected, Electricity Available, Electricity Connected, Phone Available, Private, Public, Sewer Available, Sewer Connected, Sprinkler Meter, Street Lights, Water Available, Water Connected
Roof Type Shingle
Attached Garage true
Garage true
Private Pool Yes
Building
Entry Level One
Foundation Block, Crawlspace
Lot Size Range 0 to less than 1/4
Sewer Public Sewer
Water Public
Structure Type Block,Stucco
New Construction false
Schools
Elementary Schools Chasco Elementary-Po
Middle Schools River Ridge Middle-Po
High Schools Ridgewood High School-Po
Others
Pets Allowed Cats OK, Dogs OK
Senior Community No
Ownership Fee Simple
Monthly Total Fees $68
Acceptable Financing Cash, Conventional, FHA, VA Loan
Membership Fee Required Required
Listing Terms Cash, Conventional, FHA, VA Loan
Num of Pet 3
Special Listing Condition None

GET MORE INFORMATION





