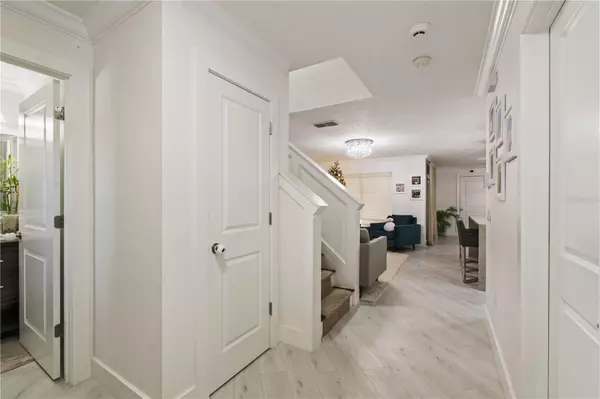13820 ORCHARD LEAF WAY Winter Garden, FL 34787
4 Beds
3 Baths
1,657 SqFt
UPDATED:
01/07/2025 11:38 PM
Key Details
Property Type Townhouse
Sub Type Townhouse
Listing Status Active
Purchase Type For Sale
Square Footage 1,657 sqft
Price per Sqft $271
Subdivision Orchard A1-A26 B1 B2 C D1-D4
MLS Listing ID O6268394
Bedrooms 4
Full Baths 2
Half Baths 1
HOA Fees $340/mo
HOA Y/N Yes
Originating Board Stellar MLS
Year Built 2006
Annual Tax Amount $4,741
Lot Size 2,613 Sqft
Acres 0.06
Property Description
This fully remodeled 4-bedroom home is the only one of its kind in the community, offering both comfort and style. Located in a gated community with a pool, it features a 2-car garage and a main-floor space equipped with home gym equipment.
The modern kitchen boasts new cabinetry, natural quartz countertops, and a waterfall-edge island. Appliances include a stove, refrigerator (to be replaced with a new model), microwave, wine cooler, and a washer and dryer (also to be replaced). All chandeliers in the home are brand new, adding a touch of elegance.
The spacious dining room with a crystal chandelier and cozy TV room provide perfect spaces for relaxation. Upstairs, the bedrooms feature laminate wood-like flooring, creating a warm and inviting atmosphere. The staircase provides access to the hallway and rooms. The master suite stands out with its elegant design details and a bathroom featuring natural quartz countertops. The light gray waterproof vinyl flooring throughout adds a practical, modern touch. New doors, freshly painted walls, and spray foam insulation ensure energy efficiency and comfort.
The roof is only 5 years old, offering peace of mind for years to come.
Don't miss this rare opportunity in Winter Garden!
Location
State FL
County Orange
Community Orchard A1-A26 B1 B2 C D1-D4
Zoning PUD
Interior
Interior Features Ceiling Fans(s), Eat-in Kitchen, High Ceilings, Kitchen/Family Room Combo, Living Room/Dining Room Combo, Open Floorplan, PrimaryBedroom Upstairs, Solid Wood Cabinets, Stone Counters, Thermostat, Walk-In Closet(s)
Heating Central
Cooling Central Air
Flooring Laminate
Fireplace false
Appliance Dishwasher, Microwave, Range, Refrigerator, Wine Refrigerator
Laundry Inside, Laundry Room
Exterior
Exterior Feature Garden, Lighting, Sidewalk, Sliding Doors
Parking Features Garage Door Opener, Split Garage
Garage Spaces 2.0
Community Features Clubhouse, Pool
Utilities Available Other
Roof Type Shingle
Attached Garage true
Garage true
Private Pool No
Building
Entry Level Two
Foundation Slab
Lot Size Range 0 to less than 1/4
Sewer Public Sewer
Water Public
Structure Type Block,Stucco
New Construction false
Schools
Elementary Schools Sunridge Elementary
Middle Schools Sunridge Middle
High Schools West Orange High
Others
Pets Allowed Yes
HOA Fee Include Other
Senior Community No
Ownership Fee Simple
Monthly Total Fees $340
Acceptable Financing Cash, Conventional, FHA, Other, VA Loan
Membership Fee Required Required
Listing Terms Cash, Conventional, FHA, Other, VA Loan
Special Listing Condition None

GET MORE INFORMATION





