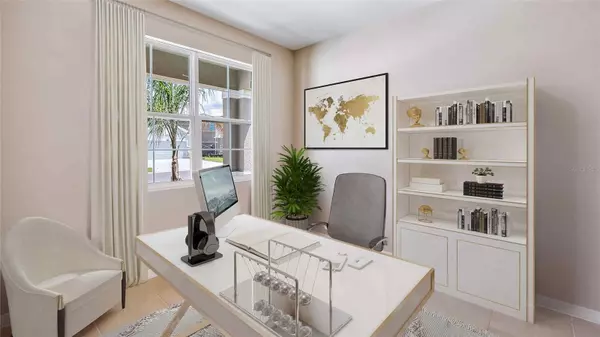10596 BRIDGEGATE HEIGHTS LOOP San Antonio, FL 33576
5 Beds
5 Baths
3,975 SqFt
UPDATED:
01/05/2025 03:49 PM
Key Details
Property Type Single Family Home
Sub Type Single Family Residence
Listing Status Active
Purchase Type For Sale
Square Footage 3,975 sqft
Price per Sqft $148
Subdivision Mirada
MLS Listing ID TB8335030
Bedrooms 5
Full Baths 4
Half Baths 1
HOA Fees $83/mo
HOA Y/N Yes
Originating Board Stellar MLS
Year Built 2025
Lot Size 6,969 Sqft
Acres 0.16
Property Description
Mirada features our D.R. Horton Preferred series homes that showcase lofty 9'4” ceilings on the first floor, 42” staggered-mount kitchen cabinets with crown molding, granite countertops throughout, stainless steel appliances, shower wall tile, and more. The preferred series lineup of homes also features our all concrete block construction on the 1st and 2nd stories, in addition to Home is Connected; D.R. Horton's Smart Home System. Other inventory options may be available in this community. Please reach out for list of availability
Pictures, photographs, colors, features, and sizes are for illustration purposes only and will vary from the homes as built. Home and community information, including pricing, included features, terms, availability, and amenities, are subject to change and prior sale at any time without notice or obligation. Materials may vary based on availability. D.R. Horton Reserves all Rights.
Location
State FL
County Pasco
Community Mirada
Zoning MPUD
Interior
Interior Features Open Floorplan
Heating Central, Electric
Cooling Central Air
Flooring Carpet, Ceramic Tile
Fireplace false
Appliance Dishwasher, Microwave, Range
Laundry Laundry Room
Exterior
Exterior Feature Irrigation System, Rain Gutters, Sidewalk, Sliding Doors
Parking Features Driveway
Garage Spaces 3.0
Fence Fenced
Pool Other
Community Features Deed Restrictions, Golf Carts OK, Park, Playground, Pool, Sidewalks
Utilities Available Public
Amenities Available Clubhouse, Fence Restrictions, Park, Playground, Pool, Trail(s)
Roof Type Shingle
Attached Garage true
Garage true
Private Pool No
Building
Entry Level Two
Foundation Slab
Lot Size Range 0 to less than 1/4
Builder Name D R Horton
Sewer Public Sewer
Water Public
Structure Type Block,Stucco
New Construction false
Schools
Elementary Schools San Antonio-Po
Middle Schools Pasco Middle-Po
High Schools Pasco High-Po
Others
Pets Allowed Yes
HOA Fee Include Pool,Recreational Facilities
Senior Community No
Ownership Fee Simple
Monthly Total Fees $123
Membership Fee Required Required
Special Listing Condition None

GET MORE INFORMATION





