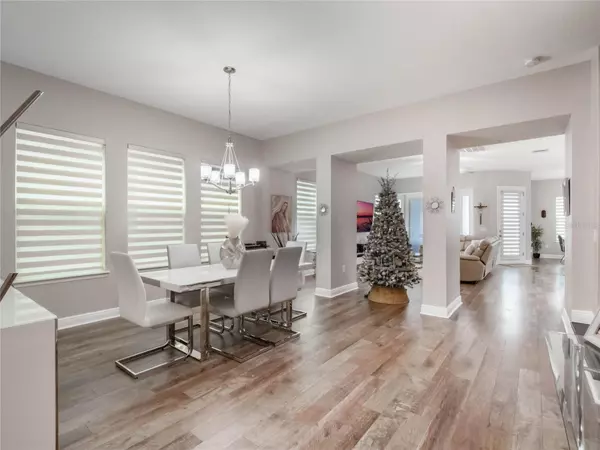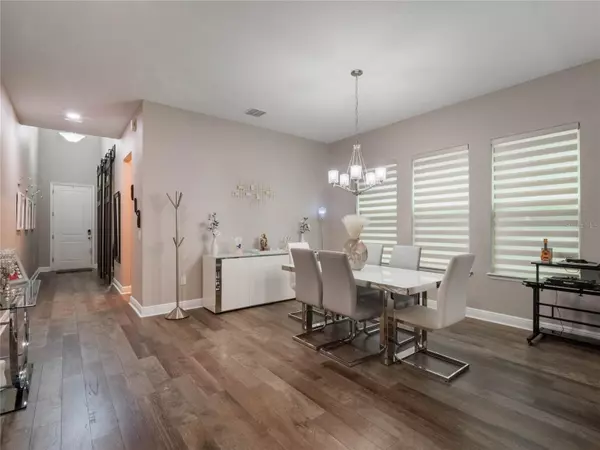14667 GLADE HILL PARK WAY Winter Garden, FL 34787
5 Beds
5 Baths
3,958 SqFt
UPDATED:
12/30/2024 03:49 PM
Key Details
Property Type Single Family Home
Sub Type Single Family Residence
Listing Status Active
Purchase Type For Sale
Square Footage 3,958 sqft
Price per Sqft $238
Subdivision Watermark Ph 2B
MLS Listing ID O6267249
Bedrooms 5
Full Baths 4
Half Baths 1
HOA Fees $159/mo
HOA Y/N Yes
Originating Board Stellar MLS
Year Built 2018
Annual Tax Amount $8,266
Lot Size 6,098 Sqft
Acres 0.14
Lot Dimensions 50.1 x 120
Property Description
A stunning staircase with dark wooden posts and wrought-iron balusters leads to the second floor, where a large loft offers versatile living space. Three spacious bedrooms all feature walk-in closets, with two sharing a Jack-and-Jill bathroom and the third enjoying its own private en-suite. The master suite is a true retreat, complete with custom walk-in closet cabinetry, a luxurious en-suite bathroom with his-and-her vanities, a soaking tub, and a separate shower. This home includes solar panels, a water softener system, upgraded window treatments, and modern light fixtures, ensuring both efficiency and style. Unlike new construction, it's move-in ready with a vinyl privacy fence, all appliances included, a private backyard oasis and so many nice design touches and upgrades.
Located in the vibrant Watermark community, residents enjoy low HOA fees and amenities such as two pools, a splash zone, a clubhouse, tennis and basketball courts, and a gym. Conveniently situated very near Panther Lake Elementary, Hamlin Middle, and Horizon High School, as well as shopping centers, this home combines comfort, functionality, and unbeatable location at a great price. Don't miss this exceptional opportunity—schedule your private showing today!
Location
State FL
County Orange
Community Watermark Ph 2B
Zoning P-D
Rooms
Other Rooms Bonus Room, Den/Library/Office, Family Room, Inside Utility, Loft
Interior
Interior Features Ceiling Fans(s), Eat-in Kitchen, Kitchen/Family Room Combo, Open Floorplan, Other, PrimaryBedroom Upstairs, Solid Wood Cabinets, Stone Counters, Thermostat, Tray Ceiling(s), Walk-In Closet(s), Window Treatments
Heating Central
Cooling Central Air
Flooring Ceramic Tile, Vinyl
Fireplace false
Appliance Built-In Oven, Cooktop, Dishwasher, Disposal, Electric Water Heater, Microwave, Other, Refrigerator, Washer, Water Softener
Laundry Laundry Room
Exterior
Exterior Feature Irrigation System, Other, Outdoor Grill, Outdoor Kitchen, Rain Gutters, Sidewalk
Garage Spaces 2.0
Fence Fenced, Vinyl
Pool Gunite, Heated, In Ground, Lighting, Other, Salt Water, Screen Enclosure, Tile
Community Features Clubhouse, Dog Park, Fitness Center, Playground, Pool, Sidewalks, Tennis Courts
Utilities Available Cable Connected, Electricity Connected, Other, Sprinkler Recycled, Street Lights, Underground Utilities, Water Connected
Amenities Available Basketball Court, Clubhouse, Fitness Center, Other, Playground, Pool, Recreation Facilities, Tennis Court(s), Trail(s)
Roof Type Shingle
Attached Garage true
Garage true
Private Pool Yes
Building
Lot Description Landscaped, Level, Sidewalk
Story 2
Entry Level Two
Foundation Slab
Lot Size Range 0 to less than 1/4
Sewer Public Sewer
Water Public
Structure Type Block,Stucco,Vinyl Siding
New Construction false
Schools
Elementary Schools Panther Lake Elementary
Middle Schools Hamlin Middle
High Schools Horizon High School
Others
Pets Allowed Breed Restrictions, Cats OK, Dogs OK
HOA Fee Include Pool,Escrow Reserves Fund,Insurance,Other,Recreational Facilities
Senior Community No
Ownership Fee Simple
Monthly Total Fees $159
Acceptable Financing Cash, Conventional
Membership Fee Required Required
Listing Terms Cash, Conventional
Special Listing Condition None

GET MORE INFORMATION





