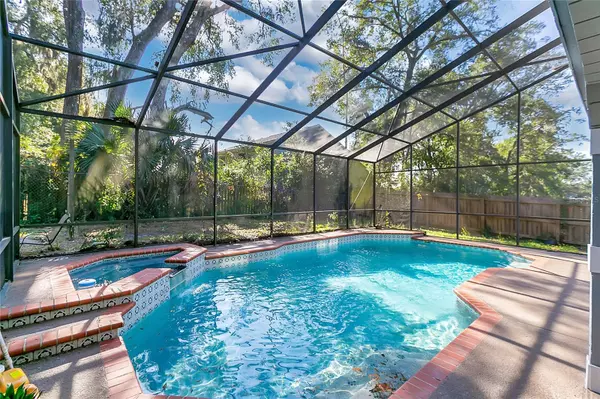4012 MOORINGS LN #1 Orlando, FL 32810
4 Beds
2 Baths
2,144 SqFt
UPDATED:
12/29/2024 02:06 AM
Key Details
Property Type Single Family Home
Sub Type Single Family Residence
Listing Status Active
Purchase Type For Sale
Square Footage 2,144 sqft
Price per Sqft $200
Subdivision Magnolia Village Unit 01
MLS Listing ID O6265916
Bedrooms 4
Full Baths 2
HOA Y/N No
Originating Board Stellar MLS
Year Built 1981
Annual Tax Amount $3,551
Lot Size 10,890 Sqft
Acres 0.25
Property Description
The backyard is a true oasis. The pool, resurfaced just two years ago, comes with a new vacuum and filter for easy maintenance, so you can spend more time relaxing and entertaining. The oversized yard provides endless opportunities for hosting gatherings, enjoying family time, or simply soaking up the Florida sun.
Inside, the home is designed for comfort and efficiency. A UV purified air system ensures clean air for your family, while a reverse osmosis system provides fresh, filtered water. Recent upgrades include a new upstairs AC unit, widened air ducts, and top-line attic insulation, all working together to enhance energy efficiency and keep pests out.
Location is everything, and this home doesn't disappoint. You'll enjoy the convenience of being just 20 minutes from Downtown Orlando, 30 minutes from Disney, and an hour from Cocoa Beach. Plus, you're close to top-rated schools, shopping, and dining.
This home is more than a place to live—it's a lifestyle. Schedule your private tour today and make this dream home yours before it's gone!
Location
State FL
County Orange
Community Magnolia Village Unit 01
Zoning R-1A
Interior
Interior Features Ceiling Fans(s), Skylight(s)
Heating Central
Cooling Central Air
Flooring Ceramic Tile, Laminate
Fireplace false
Appliance Dishwasher, Disposal, Electric Water Heater, Exhaust Fan, Range, Range Hood
Laundry In Garage
Exterior
Exterior Feature Balcony, Lighting, Sliding Doors
Parking Features Other
Garage Spaces 2.0
Fence Fenced
Pool Deck, In Ground, Salt Water
Utilities Available Cable Available, Electricity Connected, Fire Hydrant, Public, Street Lights
Roof Type Shingle
Porch Deck, Patio, Porch, Screened
Attached Garage false
Garage true
Private Pool Yes
Building
Lot Description City Limits, In County, Near Public Transit, Sidewalk, Paved
Entry Level Two
Foundation Slab
Lot Size Range 1/4 to less than 1/2
Sewer Septic Tank
Water Public
Structure Type Block,Stucco
New Construction false
Schools
Elementary Schools Riverside Elem
Middle Schools Lockhart Middle
High Schools Apopka High
Others
Pets Allowed Yes
Senior Community No
Ownership Fee Simple
Acceptable Financing Cash, Conventional, FHA, VA Loan
Membership Fee Required None
Listing Terms Cash, Conventional, FHA, VA Loan
Special Listing Condition None

GET MORE INFORMATION





