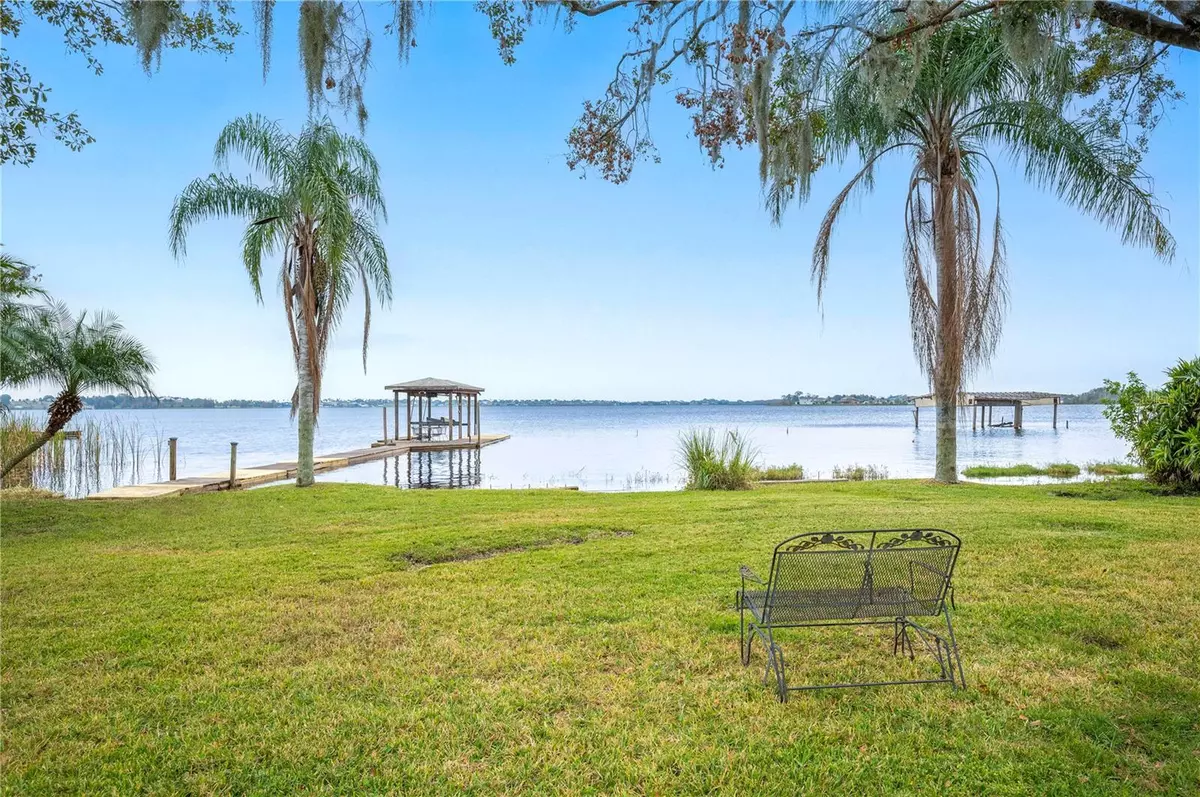932 VAN DR Auburndale, FL 33823
3 Beds
2 Baths
1,484 SqFt
UPDATED:
01/09/2025 07:54 AM
Key Details
Property Type Single Family Home
Sub Type Single Family Residence
Listing Status Active
Purchase Type For Sale
Square Footage 1,484 sqft
Price per Sqft $259
Subdivision Van Lakes
MLS Listing ID L4949294
Bedrooms 3
Full Baths 2
HOA Fees $235/qua
HOA Y/N Yes
Originating Board Stellar MLS
Year Built 1984
Annual Tax Amount $2,023
Lot Size 0.430 Acres
Acres 0.43
Property Description
This captivating 3-bedroom, 2-bath lakefront home offers modern updates, cozy charm, and an unbeatable location in a highly desirable community, soon to become gated, and on a bus line to Berkley Charter School. Enjoy breathtaking views of private Lake Van—a serene 981-acre lake with no public access—ideal for fishing, boating, and water skiing. Wildlife lovers will appreciate the frequent sightings of otters, ducks, and blue herons that add to the natural beauty of this lakeside retreat.
The home's oversized screened lanai, featuring upgraded pavers, is perfect for relaxing or entertaining. French doors from the dining area and the primary bedroom open onto this tranquil outdoor space, offering a seamless connection to the outdoors. A private dock with a boat lift provides direct water access, making it a dream for boating and fishing enthusiasts.
Inside, the updated kitchen boasts granite countertops, freshly painted cabinets, and ample storage. The updated wood laminate flooring with cork underlayment enhances comfort and luxury throughout the home. The sunken living room, complete with a wood-burning fireplace and a premium in-home surround sound system, serves as the ultimate gathering space for family and friends.
Additional updates include a new AC system installed in August 2024, complete with a 10-year parts warranty, fresh exterior paint, and updated windows throughout the house. The septic and drain field were replaced in 2016, and hurricane shutters provide added peace of mind during storm seasons. A convenient indoor laundry room adds practicality to this already impressive home.
Conveniently located near I-4 and the Polk Parkway, this property offers easy access to major destinations while remaining close to grocery stores and other essential amenities. Don't miss the opportunity to experience the perfect combination of comfort, lakeside living, and modern convenience. Schedule your showing today!
Location
State FL
County Polk
Community Van Lakes
Rooms
Other Rooms Formal Dining Room Separate, Formal Living Room Separate, Inside Utility
Interior
Interior Features Ceiling Fans(s), Crown Molding, Living Room/Dining Room Combo, Primary Bedroom Main Floor, Split Bedroom, Stone Counters, Walk-In Closet(s)
Heating Central
Cooling Central Air
Flooring Laminate, Tile, Vinyl
Fireplace true
Appliance Convection Oven, Dishwasher, Disposal, Dryer, Electric Water Heater, Microwave, Range, Refrigerator, Washer
Laundry Inside, Laundry Room
Exterior
Exterior Feature French Doors, Hurricane Shutters, Irrigation System, Private Mailbox
Garage Spaces 2.0
Fence Chain Link
Community Features Deed Restrictions
Utilities Available BB/HS Internet Available, Cable Connected, Electricity Connected
Waterfront Description Lake
View Y/N Yes
Water Access Yes
Water Access Desc Lake
View Water
Roof Type Shingle
Porch Covered, Front Porch, Rear Porch, Screened
Attached Garage true
Garage true
Private Pool No
Building
Lot Description FloodZone, Level, Street Dead-End, Private
Entry Level One
Foundation Slab
Lot Size Range 1/4 to less than 1/2
Sewer Septic Tank
Water Private, See Remarks
Architectural Style Florida
Structure Type Block,Wood Frame
New Construction false
Schools
Elementary Schools Lena Vista Elem
Middle Schools Stambaugh Middle
High Schools Auburndale High School
Others
Pets Allowed Yes
HOA Fee Include Water
Senior Community No
Ownership Fee Simple
Monthly Total Fees $78
Acceptable Financing Cash, Conventional
Membership Fee Required Required
Listing Terms Cash, Conventional
Special Listing Condition None

GET MORE INFORMATION





