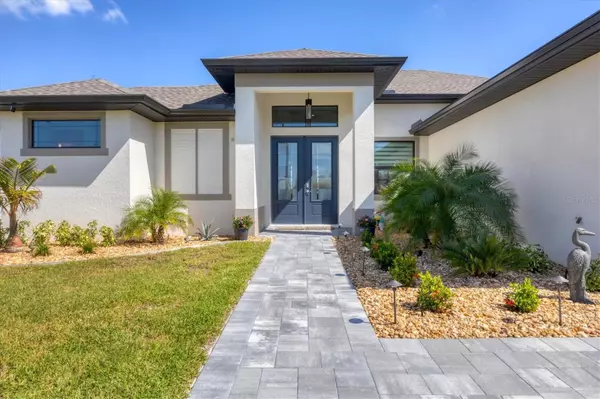9428 NASTRAND CIR Port Charlotte, FL 33981
3 Beds
2 Baths
1,712 SqFt
UPDATED:
01/11/2025 08:09 PM
Key Details
Property Type Single Family Home
Sub Type Single Family Residence
Listing Status Active
Purchase Type For Sale
Square Footage 1,712 sqft
Price per Sqft $407
Subdivision Port Charlotte Sec 071
MLS Listing ID D6138715
Bedrooms 3
Full Baths 2
HOA Fees $110/ann
HOA Y/N Yes
Originating Board Stellar MLS
Year Built 2023
Annual Tax Amount $1,475
Lot Size 10,018 Sqft
Acres 0.23
Property Description
Step outside into your private oasis! The heated saltwater pool with LED lighting offers the perfect ambiance for evening swims, while the extended lanai, complete with café lights, a kitchenette with a sink and refrigerator, and an outdoor shower, makes for an ideal entertaining space. Additional features such as hurricane-impact windows, gutters, and a 24' x 24' two-car garage provide both value and durability.
Situated on a canal with direct access to the Gulf of Mexico, this waterfront gem offers the best of Florida living, blending relaxation and recreation right at your doorstep. Ideally located between Sarasota and Fort Myers, you'll be just minutes away from southwest Florida's pristine beaches, world-class fishing, golf courses, shopping, fine dining, and airports. This meticulously crafted home has everything you desire and more. Make it yours today, paradise awaits you!
Location
State FL
County Charlotte
Community Port Charlotte Sec 071
Zoning RSF3.5
Interior
Interior Features Ceiling Fans(s), High Ceilings, Open Floorplan, Primary Bedroom Main Floor, Split Bedroom, Stone Counters, Thermostat, Tray Ceiling(s), Walk-In Closet(s)
Heating Central
Cooling Central Air
Flooring Tile
Fireplace false
Appliance Convection Oven, Dishwasher, Disposal, Dryer, Electric Water Heater, Exhaust Fan, Microwave, Range Hood, Refrigerator, Washer
Laundry Inside, Laundry Room
Exterior
Exterior Feature Lighting, Outdoor Shower, Private Mailbox, Sliding Doors
Parking Features Driveway, Garage Door Opener
Garage Spaces 2.0
Pool Gunite, Heated, In Ground, Lighting, Tile
Utilities Available BB/HS Internet Available, Cable Connected, Electricity Connected, Public, Sewer Connected, Sprinkler Recycled, Water Connected
Waterfront Description Canal - Brackish
View Y/N Yes
Water Access Yes
Water Access Desc Brackish Water,Canal - Brackish
View Water
Roof Type Shingle
Porch Screened
Attached Garage true
Garage true
Private Pool Yes
Building
Lot Description Landscaped, Paved
Entry Level One
Foundation Slab
Lot Size Range 0 to less than 1/4
Builder Name Blue Sky
Sewer Public Sewer
Water Canal/Lake For Irrigation, Public
Structure Type Block,Stucco
New Construction false
Schools
Elementary Schools Myakka River Elementary
Middle Schools L.A. Ainger Middle
High Schools Lemon Bay High
Others
Pets Allowed Yes
Senior Community No
Ownership Fee Simple
Monthly Total Fees $9
Acceptable Financing Cash, Conventional, FHA, VA Loan
Membership Fee Required Optional
Listing Terms Cash, Conventional, FHA, VA Loan
Special Listing Condition None

GET MORE INFORMATION





