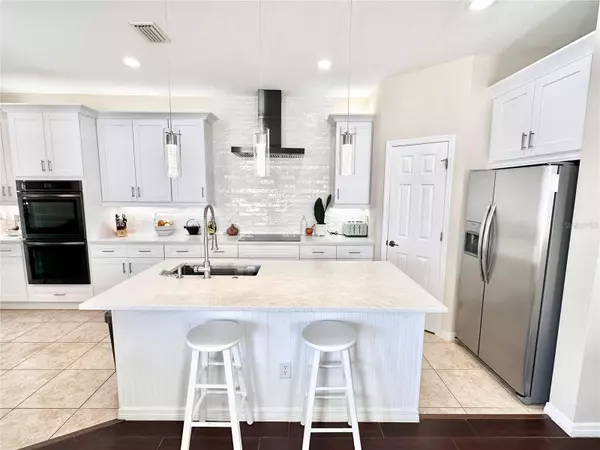14494 WHITTRIDGE DR Winter Garden, FL 34787
3 Beds
3 Baths
2,067 SqFt
UPDATED:
12/21/2024 05:19 PM
Key Details
Property Type Townhouse
Sub Type Townhouse
Listing Status Active
Purchase Type For Sale
Square Footage 2,067 sqft
Price per Sqft $229
Subdivision Signature Lks-Pcl 01B
MLS Listing ID O6252325
Bedrooms 3
Full Baths 2
Half Baths 1
HOA Fees $124/mo
HOA Y/N Yes
Originating Board Stellar MLS
Year Built 2006
Annual Tax Amount $4,572
Lot Size 4,356 Sqft
Acres 0.1
Property Description
Location
State FL
County Orange
Community Signature Lks-Pcl 01B
Zoning P-D
Rooms
Other Rooms Den/Library/Office, Formal Dining Room Separate
Interior
Interior Features Ceiling Fans(s), Eat-in Kitchen, High Ceilings, Kitchen/Family Room Combo, Open Floorplan, Pest Guard System, PrimaryBedroom Upstairs, Stone Counters, Thermostat, Walk-In Closet(s), Window Treatments
Heating Central, Electric
Cooling Central Air
Flooring Ceramic Tile, Luxury Vinyl
Fireplace false
Appliance Built-In Oven, Cooktop, Dishwasher, Disposal, Dryer, Exhaust Fan, Microwave, Range Hood, Refrigerator, Washer
Laundry Inside, Laundry Room
Exterior
Exterior Feature Irrigation System, Lighting, Rain Gutters, Shade Shutter(s), Sidewalk
Parking Features Driveway, Garage Door Opener, Garage Faces Rear, Ground Level
Garage Spaces 2.0
Fence Vinyl
Community Features Clubhouse, Fitness Center, Park, Playground, Pool, Sidewalks, Tennis Courts
Utilities Available BB/HS Internet Available, Cable Connected, Electricity Connected, Public, Sewer Connected, Street Lights, Water Connected
Amenities Available Clubhouse, Fitness Center, Playground, Pool, Recreation Facilities
Water Access Yes
Water Access Desc Lake
Roof Type Shingle
Porch Covered, Front Porch, Rear Porch
Attached Garage false
Garage true
Private Pool No
Building
Lot Description Cleared, Landscaped, Level, Sidewalk, Paved
Story 2
Entry Level Two
Foundation Slab
Lot Size Range 0 to less than 1/4
Sewer Public Sewer
Water Public
Architectural Style Florida, Traditional
Structure Type Block,Stucco
New Construction false
Schools
Elementary Schools Independence Elementary
Middle Schools Bridgewater Middle
High Schools Horizon High School
Others
Pets Allowed Cats OK, Dogs OK, Yes
HOA Fee Include Cable TV,Pool,Internet,Maintenance Grounds,Pest Control,Recreational Facilities
Senior Community No
Ownership Fee Simple
Monthly Total Fees $413
Acceptable Financing Cash, Conventional, FHA, VA Loan
Membership Fee Required Required
Listing Terms Cash, Conventional, FHA, VA Loan
Special Listing Condition None

GET MORE INFORMATION





