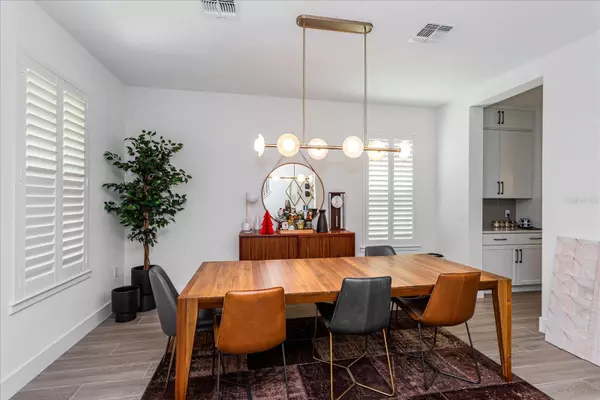2204 VIVADA ST Orlando, FL 32803
4 Beds
3 Baths
2,964 SqFt
UPDATED:
11/21/2024 04:16 PM
Key Details
Property Type Single Family Home
Sub Type Single Family Residence
Listing Status Pending
Purchase Type For Sale
Square Footage 2,964 sqft
Price per Sqft $396
Subdivision Colonial Manor
MLS Listing ID O6243831
Bedrooms 4
Full Baths 3
Construction Status Appraisal,Financing,Inspections
HOA Y/N No
Originating Board Stellar MLS
Year Built 2023
Annual Tax Amount $4,472
Lot Size 9,147 Sqft
Acres 0.21
Property Description
Enjoy the convenience of living near vibrant attractions like the Orlando Museum of Art, Orlando Science Center, Advent Health, UCF Downtown Campus, and Dr. Phillips Center. The nearby Mills 50 District is a hub for unique independent businesses, offering everything from holistic services and massage therapy to yoga, acupuncture, tattoo studios, art galleries, and a variety of restaurants, bakeries, bars, and shops, including a winery and brewery.
This exceptional residence boasts nearly 3,000 square feet of heated living space, featuring an oversized driveway, a freestanding detached two-car garage, and a spacious backyard that enhances its curb appeal. Inside, you'll find 4 beautifully designed bedrooms and 3 full bathrooms, plus a large loft area perfect for an entertainment room, office, library or combined.
As you enter, you'll be welcomed by a bright, open floor plan with square posts metal-iron spindles staircase. Large windows and patio doors flood the home with natural light, seamlessly connecting the living room to the dining area—ideal for both casual living and formal entertaining. The open kitchen features high-end Samsung appliances, quartz countertops, and a spacious island, along with a walk-in pantry with built-ins, making it both functional and stylish.
Best of all, this home has no HOA, saving you thousands annually compared to similar properties nearby, and enhancing its investment potential. Schedule a showing today to experience all this remarkable residence has to provide.
Location
State FL
County Orange
Community Colonial Manor
Zoning R-1A/T/SP/
Interior
Interior Features Ceiling Fans(s), Open Floorplan, PrimaryBedroom Upstairs, Thermostat, Walk-In Closet(s)
Heating Central
Cooling Central Air
Flooring Tile, Vinyl
Fireplace false
Appliance Built-In Oven, Cooktop, Dishwasher, Disposal, Dryer, Microwave, Range Hood, Refrigerator, Washer
Laundry Laundry Room
Exterior
Exterior Feature Irrigation System
Parking Features Driveway, Garage Door Opener
Garage Spaces 2.0
Utilities Available BB/HS Internet Available, Cable Available, Electricity Available, Water Available
Roof Type Metal,Shingle
Porch Front Porch, Rear Porch
Attached Garage false
Garage true
Private Pool No
Building
Story 2
Entry Level Two
Foundation Slab
Lot Size Range 0 to less than 1/4
Sewer Public Sewer
Water Public
Architectural Style Craftsman
Structure Type Block,Cement Siding,Wood Frame
New Construction false
Construction Status Appraisal,Financing,Inspections
Schools
Elementary Schools Audubon Park K8
Middle Schools Audubon Park K-8
High Schools Winter Park High
Others
Senior Community No
Ownership Fee Simple
Acceptable Financing Cash, Conventional
Listing Terms Cash, Conventional
Special Listing Condition None

GET MORE INFORMATION





