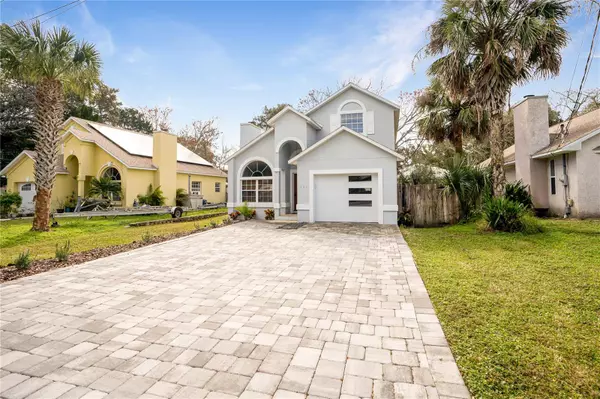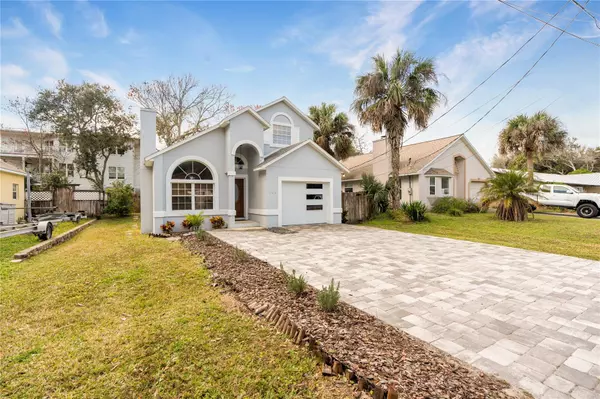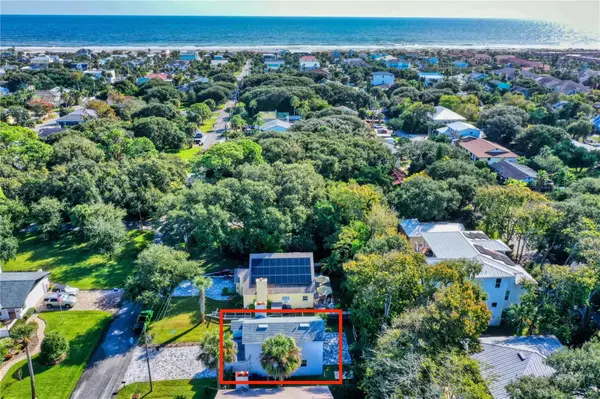303 D ST Saint Augustine, FL 32080
3 Beds
2 Baths
1,284 SqFt
UPDATED:
12/28/2024 09:38 PM
Key Details
Property Type Single Family Home
Sub Type Single Family Residence
Listing Status Active
Purchase Type For Sale
Square Footage 1,284 sqft
Price per Sqft $528
Subdivision Ravenswood
MLS Listing ID FC303720
Bedrooms 3
Full Baths 2
HOA Y/N No
Originating Board Stellar MLS
Year Built 1995
Annual Tax Amount $6,387
Lot Size 4,791 Sqft
Acres 0.11
Property Description
Discover the allure of seaside living with this prime investment property, ideally situated in a coveted coastal area. With a tenant secured through December 31st, this property offers immediate returns, making it an excellent choice for investors seeking steady income with low maintenance.
This charming home, three blocks from the ocean, is a testament to modern coastal living, with 1,284 square feet of stylish living space. It features three well-appointed bedrooms—including a ground-floor owner's suite—and two full bathrooms, ensuring comfort and convenience. Fresh updates include new interior paint and flooring that elevate the home's appeal.
Additional highlights include a newly painted exterior, a repaved driveway and backyard perfect for entertaining, a one-car garage with a brand-new door, a new roof installed in 2018, and a new HVAC system installed in July 2023. Enjoy the spacious kitchen with contemporary appliances and high vaulted ceilings that enhance the home's open feel. Best of all, no HOA fees mean more freedom for you.
Make your real estate ambitions a reality and embrace this prime investment that's not just a home but a lifestyle. Documents like the property disclosure and floor plan are available upon request. Act now—transform this property into your personal or investment paradise today!
Location
State FL
County St Johns
Community Ravenswood
Zoning RES
Interior
Interior Features Ceiling Fans(s), High Ceilings, Kitchen/Family Room Combo, Primary Bedroom Main Floor, Solid Surface Counters, Window Treatments
Heating Electric
Cooling Central Air
Flooring Other, Tile
Fireplace true
Appliance Dishwasher, Disposal, Dryer, Microwave, Range, Refrigerator, Washer
Laundry Inside
Exterior
Exterior Feature Sliding Doors
Garage Spaces 1.0
Utilities Available Cable Available, Electricity Connected, Water Connected
Roof Type Shingle
Attached Garage true
Garage true
Private Pool No
Building
Entry Level Two
Foundation Slab
Lot Size Range 0 to less than 1/4
Sewer Septic Tank
Water None
Structure Type Stucco
New Construction false
Others
Senior Community No
Ownership Fee Simple
Acceptable Financing Cash, Conventional, FHA, VA Loan
Listing Terms Cash, Conventional, FHA, VA Loan
Special Listing Condition None

GET MORE INFORMATION





