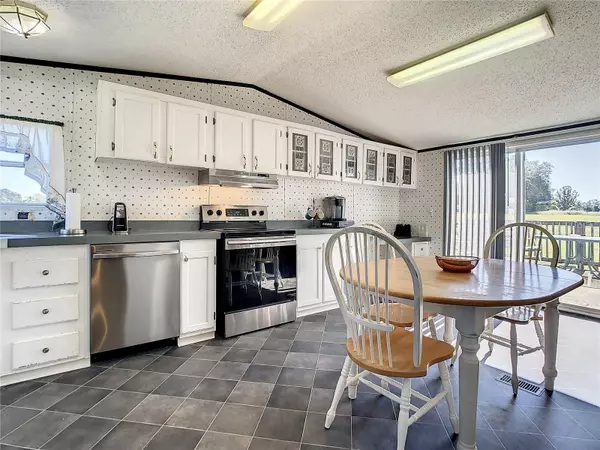12210 MONTEVISTA RD Clermont, FL 34711
3 Beds
2 Baths
1,778 SqFt
UPDATED:
01/06/2025 11:27 PM
Key Details
Property Type Manufactured Home
Sub Type Manufactured Home - Post 1977
Listing Status Active
Purchase Type For Sale
Square Footage 1,778 sqft
Price per Sqft $337
Subdivision Groveland Farms
MLS Listing ID O6158359
Bedrooms 3
Full Baths 2
HOA Y/N No
Originating Board Stellar MLS
Year Built 1999
Annual Tax Amount $2,389
Lot Size 9.740 Acres
Acres 9.74
Property Description
The residence features a cozy and well-maintained 3-bedroom, 2-bathroom manufactured home, where comfort meets functionality. Step into a welcoming living space, complemented by an open floor plan that maximizes natural light and promotes a warm, inviting atmosphere. The kitchen is equipped with modern appliances, offering convenience for everyday living.
Large windows throughout the home frame picturesque views of the expansive grounds, inviting the beauty of the outdoors inside. The master bedroom includes an ensuite bathroom for added privacy and convenience.
Outside, the property offers ample space for outdoor activities and leisure. Imagine enjoying your morning coffee on the porch, soaking in the tranquility of the surroundings. The sprawling 9.74 acres provide opportunities for gardening, recreation, or simply enjoying the vastness of your own private retreat.
This property is not just a home; it's a lifestyle. Whether you're looking for a serene escape from city life or a place to create lasting memories with family and friends, 12210 Montevista Road has it all.
Explore the potential of this unique property and make it your own. Contact us today to schedule a viewing and experience the charm of manufactured home living on a truly expansive and picturesque homesite. 2 wells on property. Paid impact fees Roof 2023. New Well pump 2024. Selller will provide negotiated seller credit to Buyer.
Location
State FL
County Lake
Community Groveland Farms
Interior
Interior Features Built-in Features, Ceiling Fans(s), Eat-in Kitchen, Living Room/Dining Room Combo, Primary Bedroom Main Floor, Open Floorplan, Skylight(s)
Heating Central
Cooling Central Air
Flooring Carpet, Laminate
Fireplace true
Appliance Dishwasher, Dryer, Microwave, Range, Range Hood, Refrigerator, Washer
Exterior
Exterior Feature Lighting, Sliding Doors
Utilities Available Cable Available, Electricity Connected, Water Connected
Roof Type Shingle
Garage false
Private Pool No
Building
Entry Level One
Foundation Pillar/Post/Pier
Lot Size Range 5 to less than 10
Sewer Septic Tank
Water Well
Structure Type Vinyl Siding,Wood Frame
New Construction false
Others
Senior Community No
Ownership Fee Simple
Acceptable Financing Cash, Conventional, FHA, USDA Loan, VA Loan
Listing Terms Cash, Conventional, FHA, USDA Loan, VA Loan
Special Listing Condition None

GET MORE INFORMATION





